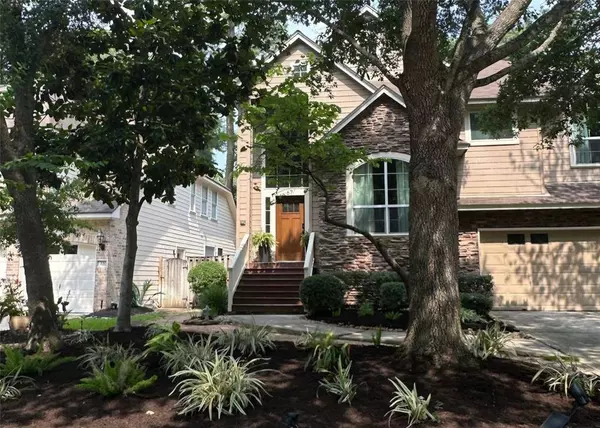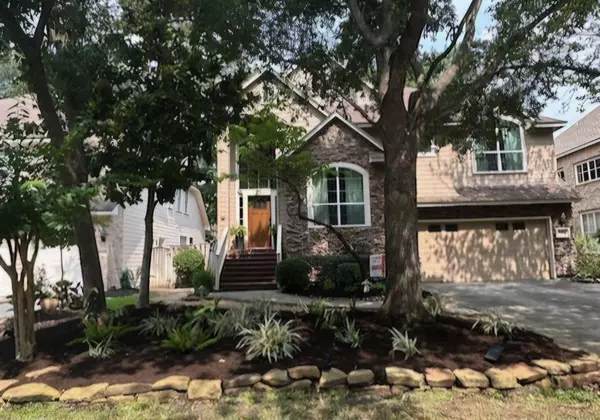
GALLERY
PROPERTY DETAIL
Key Details
Sold Price $495,000
Property Type Single Family Home
Sub Type Detached
Listing Status Sold
Purchase Type For Sale
Square Footage 2, 506 sqft
Price per Sqft $197
Subdivision The Woodlands Village Of Aldend Bridge
MLS Listing ID 30647026
Sold Date 07/30/24
Style Traditional
Bedrooms 3
Full Baths 2
Half Baths 1
HOA Y/N No
Year Built 1998
Annual Tax Amount $65,132
Tax Year 2023
Lot Size 6,054 Sqft
Acres 0.139
Property Sub-Type Detached
Location
State TX
County Montgomery
Area The Woodlands
Building
Lot Description Subdivision, Wooded
Faces East
Story 2
Entry Level Two
Foundation Slab
Builder Name Lifeforms
Sewer Public Sewer
Water Public
Architectural Style Traditional
Level or Stories Two
New Construction No
Interior
Interior Features Crown Molding, High Ceilings, Kitchen Island, Bath in Primary Bedroom, Ceiling Fan(s), Programmable Thermostat
Heating Central, Gas
Cooling Central Air, Electric
Flooring Tile, Wood
Fireplaces Number 1
Fireplaces Type Gas Log
Fireplace Yes
Appliance Dishwasher, Electric Oven, Disposal, Gas Range, Microwave, Refrigerator
Laundry Washer Hookup, Electric Dryer Hookup, Gas Dryer Hookup
Exterior
Exterior Feature Balcony, Covered Patio, Deck, Sprinkler/Irrigation, Patio
Parking Features Attached, Driveway, Garage, Garage Door Opener
Garage Spaces 2.0
Water Access Desc Public
Roof Type Composition
Porch Balcony, Covered, Deck, Patio
Private Pool No
Schools
Elementary Schools Buckalew Elementary School
Middle Schools Mccullough Junior High School
High Schools The Woodlands High School
School District 11 - Conroe
Others
Tax ID 9719-39-05100
Ownership Full Ownership
Security Features Security System Owned,Smoke Detector(s)
Acceptable Financing Cash, Conventional, FHA, VA Loan
Listing Terms Cash, Conventional, FHA, VA Loan
CONTACT



