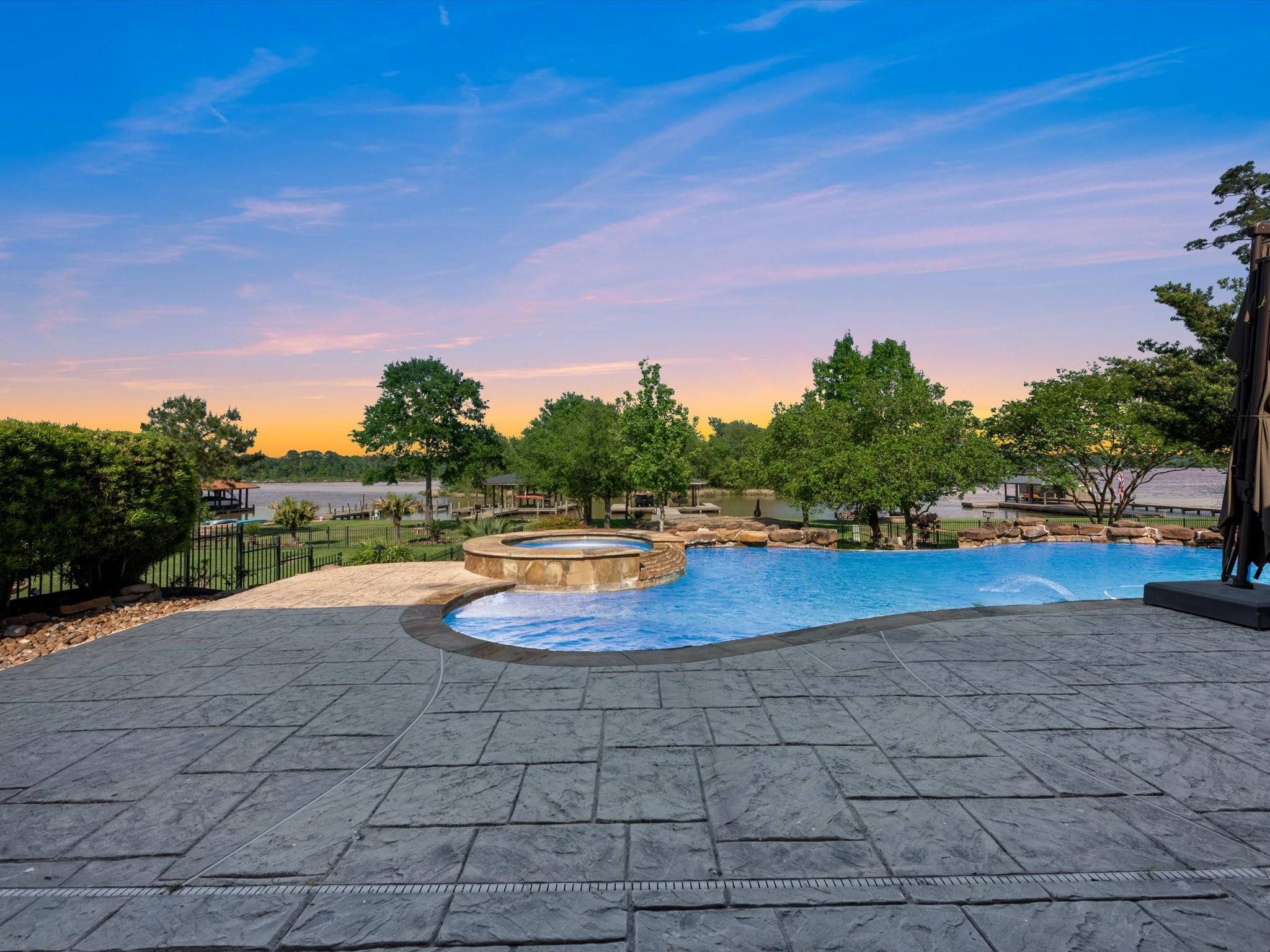1430 Baron Grove DR Houston, TX 77345
UPDATED:
Key Details
Property Type Single Family Home
Sub Type Single Family Residence
Listing Status Active
Purchase Type For Sale
Square Footage 3,597 sqft
Price per Sqft $332
Subdivision Royal Shores Patio Homes Sec 02
MLS Listing ID 48432569
Style Traditional,Patio Home
Bedrooms 3
Full Baths 2
Half Baths 1
HOA Fees $1,085/ann
HOA Y/N Yes
Year Built 2007
Annual Tax Amount $15,640
Tax Year 2024
Lot Size 0.312 Acres
Acres 0.3125
Property Sub-Type Single Family Residence
Property Description
Location
State TX
County Harris
Community Community Pool, Curbs, Gutter(S)
Area 32
Interior
Interior Features Breakfast Bar, Crown Molding, Double Vanity, Entrance Foyer, Hollywood Bath, High Ceilings, Hot Tub/Spa, Kitchen Island, Kitchen/Family Room Combo, Bath in Primary Bedroom, Pots & Pan Drawers, Pantry, Self-closing Cabinet Doors, Self-closing Drawers, Soaking Tub, Separate Shower, Vanity, Walk-In Pantry, Wired for Sound, Ceiling Fan(s), Programmable Thermostat
Heating Central, Gas
Cooling Central Air, Electric, Attic Fan
Flooring Marble, Travertine, Wood
Fireplaces Number 2
Fireplaces Type Gas Log, Outside
Fireplace Yes
Appliance Double Oven, Dishwasher, Gas Cooktop, Disposal, Microwave, ENERGY STAR Qualified Appliances, Refrigerator
Laundry Gas Dryer Hookup
Exterior
Exterior Feature Covered Patio, Deck, Fence, Hot Tub/Spa, Sprinkler/Irrigation, Outdoor Kitchen, Porch, Patio, Private Yard
Parking Features Attached, Garage
Garage Spaces 2.0
Fence Back Yard
Pool Gunite, Heated, In Ground, Pool/Spa Combo
Community Features Community Pool, Curbs, Gutter(s)
Amenities Available Trail(s)
Waterfront Description Boat Dock/Slip,Bulkhead,Boat Ramp/Lift Access,Lake,Lake Front,Pier,Waterfront
View Y/N Yes
Water Access Desc Public
View Lake, Water
Roof Type Composition
Porch Covered, Deck, Patio, Porch
Private Pool Yes
Building
Lot Description Subdivision, Views, Waterfront, Backs to Greenbelt/Park, Pond on Lot
Entry Level One
Foundation Slab
Sewer Public Sewer
Water Public
Architectural Style Traditional, Patio Home
Level or Stories One
Additional Building Boat House
New Construction No
Schools
Elementary Schools Willow Creek Elementary School (Humble)
Middle Schools Riverwood Middle School
High Schools Kingwood High School
School District 29 - Humble
Others
HOA Name KAM
HOA Fee Include Recreation Facilities
Tax ID 129-857-003-0001
Ownership Full Ownership
Security Features Prewired,Smoke Detector(s)
Acceptable Financing Cash, Conventional
Listing Terms Cash, Conventional





