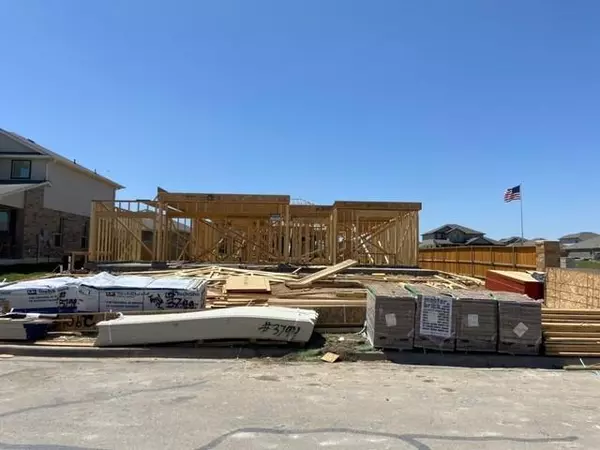For more information regarding the value of a property, please contact us for a free consultation.
2901 Skinner DR Waco, TX 76655
Want to know what your home might be worth? Contact us for a FREE valuation!

Our team is ready to help you sell your home for the highest possible price ASAP
Key Details
Property Type Single Family Home
Listing Status Sold
Purchase Type For Sale
Square Footage 3,246 sqft
Price per Sqft $141
Subdivision Park Meadows
MLS Listing ID 14765916
Sold Date 10/24/22
Style Traditional
Bedrooms 5
Full Baths 3
HOA Fees $20/qua
HOA Y/N 1
Year Built 2022
Annual Tax Amount $426
Tax Year 2021
Lot Size 9,017 Sqft
Acres 0.207
Property Description
The Fredericksburg home is one of our larger floor plans, specifically designed with you in mind. This layout is a two-story, 3246 square foot, 5-bedroom, 3-bathroom layout. The first floor offers a separate dining area adjacent to the large, family-friendly kitchen with an eat-in breakfast bar and granite countertops. The kitchen area overlooks a spacious living room that extends to a covered patio – perfect for outdoor dining or just simply keeping an eye on the kids while they play outside. Host countless game nights in your spacious upstairs game room. The spacious Bedroom 1 suite is located upstairs and features a relaxing spa-like bathroom with a double vanity and spacious walk-in closet with plenty of room for storage. There are also 4 other bedrooms upstairs along with another full bathroom. There is also a large bedroom and full bathroom is located on the main floor.
Location
State TX
County Mclennan
Rooms
Bedroom Description En-Suite Bath,Walk-In Closet
Other Rooms Family Room, Kitchen/Dining Combo, Living Area - 1st Floor, Living/Dining Combo, Utility Room in House
Kitchen Kitchen open to Family Room, Pantry
Interior
Interior Features Fire/Smoke Alarm
Heating Central Electric
Cooling Central Electric
Exterior
Exterior Feature Back Yard
Garage Attached Garage
Garage Spaces 3.0
Roof Type Composition
Private Pool No
Building
Lot Description Cleared, Subdivision Lot
Story 2
Foundation Slab
Lot Size Range 0 Up To 1/4 Acre
Builder Name DR Horton
Sewer Public Sewer
Water Public Water
Structure Type Unknown
New Construction Yes
Schools
Elementary Schools Castleman Creek Elementary School
Middle Schools Midway Middle School
High Schools Midway High School
School District 739 - Midway (Mclennan)
Others
Restrictions Deed Restrictions
Tax ID 36-252200-000801-0
Energy Description Digital Program Thermostat
Acceptable Financing Cash Sale, Conventional, FHA, VA
Tax Rate 2.5064
Disclosures No Disclosures
Listing Terms Cash Sale, Conventional, FHA, VA
Financing Cash Sale,Conventional,FHA,VA
Special Listing Condition No Disclosures
Read Less

Bought with eXp Realty, LLC
GET MORE INFORMATION





