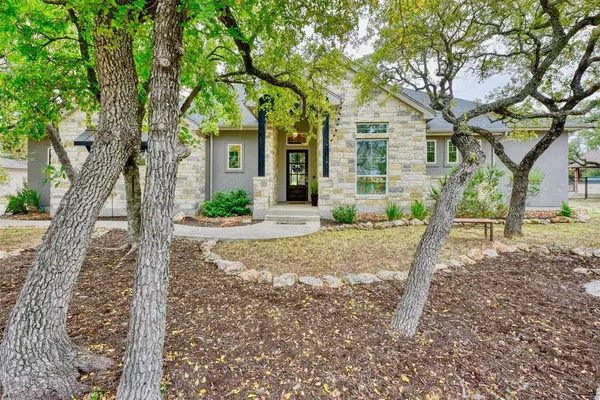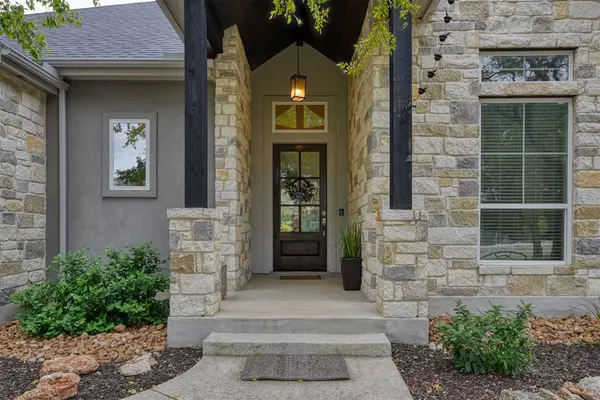For more information regarding the value of a property, please contact us for a free consultation.
1044 Pegasus DR Spring Branch, TX 78070
Want to know what your home might be worth? Contact us for a FREE valuation!

Our team is ready to help you sell your home for the highest possible price ASAP
Key Details
Property Type Single Family Home
Listing Status Sold
Purchase Type For Sale
Square Footage 2,481 sqft
Price per Sqft $298
Subdivision Crossing Spring Creekthe
MLS Listing ID 86467893
Sold Date 02/03/23
Style Contemporary/Modern
Bedrooms 4
Full Baths 3
HOA Fees $34/ann
HOA Y/N 1
Year Built 2016
Annual Tax Amount $8,491
Tax Year 2022
Lot Size 1.000 Acres
Acres 1.0
Property Description
Hill country living at it’s FINEST! Thinking of retiring or moving to the heart of the hill country? This 4/3 custom home sits on a 1-acre lot minutes away from San Antonio and New Braunfels. This home boasts 14 ft ceilings, an open floor plan with natural views, and an impressive floor to ceiling stone fireplace. The chef’s deluxe kitchen includes a 5-burner gas cooktop, upgraded leathered granite countertops, custom cabinets, and a large island. Primary bedroom has an impressive tray ceiling and a spacious master bathroom. Bedrooms 2 & 3 are separated by a J & J bathroom, and bedroom 4 can also act as a functional home office space. Enjoy hill country views on the back patio with NEW automated custom-built screens with remote control ease. A newly added custom designed high fence surrounds the property and the oversized garage is newly epoxy painted! This community has a neighborhood park just down the street featuring a pool, pavilion, sports courts, and wooded trails for walking.
Location
State TX
County Comal
Rooms
Bedroom Description All Bedrooms Down,En-Suite Bath
Master Bathroom Bidet, Primary Bath: Double Sinks, Primary Bath: Separate Shower
Kitchen Island w/o Cooktop, Kitchen open to Family Room, Pantry, Soft Closing Cabinets, Walk-in Pantry
Interior
Heating Central Electric
Cooling Central Electric
Flooring Carpet, Tile, Wood
Fireplaces Number 1
Fireplaces Type Gaslog Fireplace
Exterior
Garage Attached Garage, Oversized Garage
Garage Spaces 2.0
Roof Type Composition
Private Pool No
Building
Lot Description Subdivision Lot, Wooded
Story 1
Foundation Slab
Lot Size Range 1/2 Up to 1 Acre
Sewer Septic Tank
Water Public Water
Structure Type Stone,Stucco
New Construction No
Schools
Elementary Schools Arlon Seay Elementary School
Middle Schools Spring Branch Middle School (Comal)
High Schools Smithson Valley High School
School District 141 - Comal
Others
HOA Fee Include Clubhouse,Limited Access Gates,Recreational Facilities
Senior Community No
Restrictions Deed Restrictions
Tax ID 131247
Acceptable Financing Cash Sale, Conventional, FHA, VA
Tax Rate 1.786
Disclosures Sellers Disclosure
Listing Terms Cash Sale, Conventional, FHA, VA
Financing Cash Sale,Conventional,FHA,VA
Special Listing Condition Sellers Disclosure
Read Less

Bought with Dodson Realty
GET MORE INFORMATION





