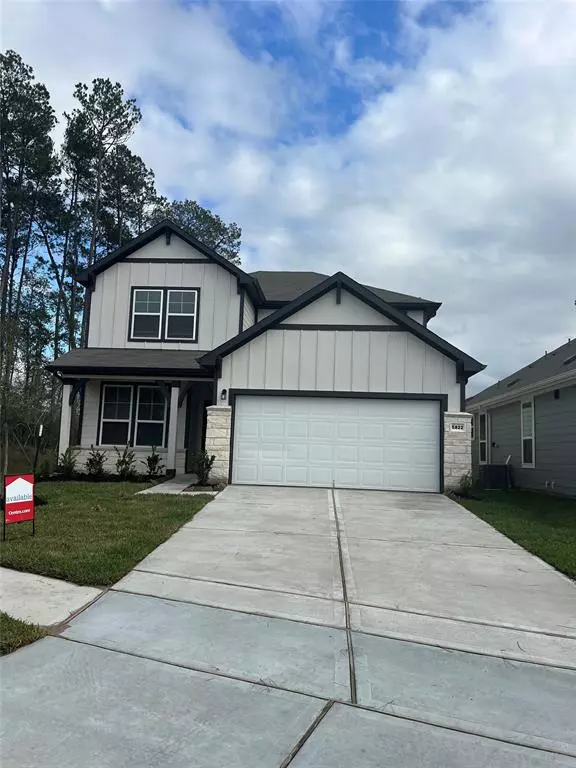For more information regarding the value of a property, please contact us for a free consultation.
5822 Grove of Pines ST Spring, TX 77373
Want to know what your home might be worth? Contact us for a FREE valuation!

Our team is ready to help you sell your home for the highest possible price ASAP
Key Details
Property Type Single Family Home
Listing Status Sold
Purchase Type For Sale
Square Footage 2,606 sqft
Price per Sqft $128
Subdivision Pine Grove
MLS Listing ID 63847204
Sold Date 01/31/23
Style Traditional
Bedrooms 4
Full Baths 3
HOA Fees $41/ann
HOA Y/N 1
Year Built 2022
Lot Size 8,810 Sqft
Property Description
Available in December! Need Space? The Mesilla floor plan has perfect spacing starting with the open family room and dining. This home features a secondary bedroom and full bath on the first floor which provides the perfect scenario for the guest or family member who needs privacy and the safety of the first floor. The study which is also located on the first floor is located at the front of the home provides lots of natural light. The Mesilla kitchen is the community favorite. The U- shaped kitchen offers a generous number of cabinets and counter space for the chef who has multiple appliances and likes working space. Upstairs the large master bedroom features an oversized walk- in closet, garden tub and separate shower. This home is perfect for the person who likes to entertain.
Location
State TX
County Harris
Area Spring East
Rooms
Bedroom Description Primary Bed - 2nd Floor
Other Rooms Gameroom Up, Home Office/Study
Kitchen Breakfast Bar, Kitchen open to Family Room, Pantry
Interior
Interior Features Fire/Smoke Alarm
Heating Central Gas
Cooling Central Electric
Flooring Carpet, Tile
Exterior
Exterior Feature Back Yard, Back Yard Fenced, Covered Patio/Deck
Garage Attached Garage
Garage Spaces 2.0
Roof Type Composition
Street Surface Concrete,Curbs
Private Pool No
Building
Lot Description Subdivision Lot
Story 2
Foundation Slab
Lot Size Range 0 Up To 1/4 Acre
Builder Name Centex Homes
Water Water District
Structure Type Cement Board
New Construction Yes
Schools
Elementary Schools Chet Burchett Elementary School
Middle Schools Ricky C Bailey M S
High Schools Spring High School
School District 48 - Spring
Others
Senior Community No
Restrictions Deed Restrictions
Tax ID NA
Energy Description Ceiling Fans,Digital Program Thermostat,Energy Star Appliances,High-Efficiency HVAC,HVAC>13 SEER
Acceptable Financing Cash Sale, Conventional, FHA, VA
Tax Rate 3.2
Disclosures No Disclosures
Listing Terms Cash Sale, Conventional, FHA, VA
Financing Cash Sale,Conventional,FHA,VA
Special Listing Condition No Disclosures
Read Less

Bought with Jordan Kimball Realty, LLC
GET MORE INFORMATION





