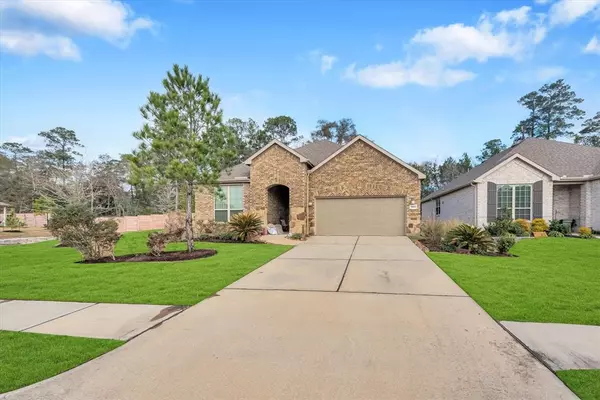For more information regarding the value of a property, please contact us for a free consultation.
383 Connemara DR Spring, TX 77382
Want to know what your home might be worth? Contact us for a FREE valuation!

Our team is ready to help you sell your home for the highest possible price ASAP
Key Details
Property Type Single Family Home
Listing Status Sold
Purchase Type For Sale
Square Footage 1,756 sqft
Price per Sqft $236
Subdivision Del Webb The Woodlands
MLS Listing ID 31787233
Sold Date 04/05/23
Style Traditional
Bedrooms 2
Full Baths 2
HOA Fees $266/ann
HOA Y/N 1
Year Built 2016
Annual Tax Amount $5,510
Tax Year 2022
Lot Size 5,612 Sqft
Acres 0.1288
Property Description
This AMAZING one-story home is located in the prestigious 55+ community of Del Webb and backs to a greenbelt. It provides a spacious open-concept floor plan with an additional flex room, which would be great for a study or even a dining room. This family room offers wood floors, and high ceilings and is open to the kitchen with a large island, SS appliances, a pantry, granite countertops, a breakfast room, and lots of great windows throughout the home. Enjoy relaxing in the oversized primary suite with its ensuite bathroom with dual sinks, shower, jetted tub, and a walk-in closet. An abundance of storage space and closets. Enjoy the evenings on your covered patio with no neighbors or on the front porch with a view of the water from the community pond across the street. This community is absolutely wonderful for those with an active lifestyle! Amenities include a clubhouse, indoor/outdoor pool, fitness center, tennis courts, and more!
Location
State TX
County Montgomery
Area Magnolia/1488 East
Rooms
Bedroom Description En-Suite Bath,Walk-In Closet
Other Rooms Family Room, Home Office/Study, Kitchen/Dining Combo, Living/Dining Combo
Kitchen Kitchen open to Family Room, Pantry
Interior
Interior Features Disabled Access, Drapes/Curtains/Window Cover, Fire/Smoke Alarm, Formal Entry/Foyer, High Ceiling, Refrigerator Included
Heating Central Gas
Cooling Central Electric
Flooring Engineered Wood, Tile
Exterior
Exterior Feature Covered Patio/Deck, Partially Fenced, Porch, Sprinkler System, Subdivision Tennis Court
Garage Attached Garage
Garage Spaces 2.0
Garage Description Auto Garage Door Opener
Waterfront Description Pond
Roof Type Composition
Street Surface Asphalt,Curbs
Accessibility Automatic Gate
Private Pool No
Building
Lot Description Greenbelt, Subdivision Lot, Water View
Story 1
Foundation Slab
Lot Size Range 0 Up To 1/4 Acre
Sewer Public Sewer
Water Public Water
Structure Type Brick
New Construction No
Schools
Elementary Schools Tom R. Ellisor Elementary School
Middle Schools Bear Branch Junior High School
High Schools Magnolia High School
School District 36 - Magnolia
Others
HOA Fee Include Clubhouse,Limited Access Gates,Recreational Facilities
Senior Community 1
Restrictions Deed Restrictions
Tax ID 4023-03-04100
Energy Description Attic Vents,Ceiling Fans,Digital Program Thermostat,High-Efficiency HVAC,Insulated/Low-E windows
Acceptable Financing Cash Sale, Conventional, FHA, VA
Tax Rate 1.8587
Disclosures Sellers Disclosure
Listing Terms Cash Sale, Conventional, FHA, VA
Financing Cash Sale,Conventional,FHA,VA
Special Listing Condition Sellers Disclosure
Read Less

Bought with Redfin Corporation
GET MORE INFORMATION





