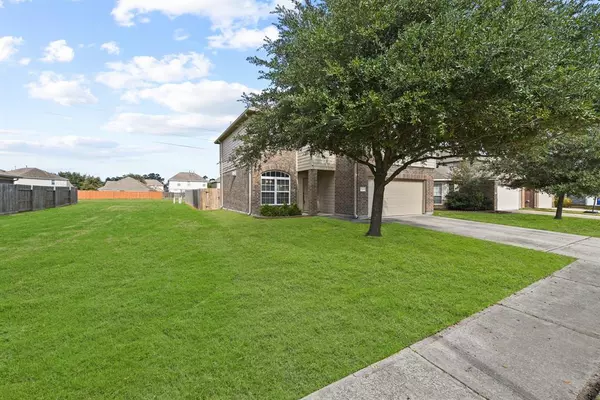For more information regarding the value of a property, please contact us for a free consultation.
29391 Forest Floor LN Spring, TX 77386
Want to know what your home might be worth? Contact us for a FREE valuation!

Our team is ready to help you sell your home for the highest possible price ASAP
Key Details
Property Type Single Family Home
Listing Status Sold
Purchase Type For Sale
Square Footage 2,101 sqft
Price per Sqft $142
Subdivision Forest Village
MLS Listing ID 69411783
Sold Date 04/28/23
Style Traditional
Bedrooms 4
Full Baths 2
Half Baths 1
HOA Fees $35/ann
HOA Y/N 1
Year Built 2010
Annual Tax Amount $6,151
Tax Year 2022
Lot Size 5,040 Sqft
Acres 0.1157
Property Description
You will love this home and its location with easy access to Highway 99, I-45, and close to Hard Toll Road. The lot is positioned so that you do not have a side neighbor, or back neighbor. Lots of natural light with tons of windows throughout the home. Open kitchen with a beautiful bay window in the breakfast area. One bedroom is currently being used as an upstairs media room and playroom and has a large closet for storage. Big pool sized backyard. Wonderful amenities in the neighborhood including parks and splashpad.
House Upgrades include gutters in 2014, wood floors 2015, new carpet 2018, new kitchen appliances 2020, new kitchen sink/faucet/garbage disposal 2021, new back door to include build in blinds2022, new a/c evaporator coil 2022. Schedule a showing today.
Location
State TX
County Montgomery
Area Spring Northeast
Rooms
Bedroom Description All Bedrooms Up,En-Suite Bath,Primary Bed - 2nd Floor,Walk-In Closet
Other Rooms 1 Living Area, Breakfast Room, Family Room, Formal Dining, Living Area - 1st Floor, Utility Room in House
Den/Bedroom Plus 4
Kitchen Kitchen open to Family Room, Pantry, Under Cabinet Lighting
Interior
Interior Features Alarm System - Leased, Fire/Smoke Alarm, Formal Entry/Foyer
Heating Central Electric, Central Gas
Cooling Central Electric, Central Gas
Flooring Carpet, Engineered Wood, Laminate, Tile
Fireplaces Number 1
Fireplaces Type Gas Connections, Gaslog Fireplace
Exterior
Exterior Feature Back Green Space, Back Yard, Back Yard Fenced, Patio/Deck
Garage Attached Garage
Garage Spaces 2.0
Garage Description Auto Garage Door Opener, Double-Wide Driveway
Roof Type Composition
Street Surface Concrete,Curbs
Private Pool No
Building
Lot Description Corner, Greenbelt, Subdivision Lot
Story 2
Foundation Slab
Lot Size Range 0 Up To 1/4 Acre
Builder Name Long Lake
Water Water District
Structure Type Brick,Cement Board
New Construction No
Schools
Elementary Schools Ford Elementary School (Conroe)
Middle Schools Irons Junior High School
High Schools Oak Ridge High School
School District 11 - Conroe
Others
HOA Fee Include Recreational Facilities
Restrictions Deed Restrictions
Tax ID 5159-04-02300
Ownership Full Ownership
Energy Description Ceiling Fans,Digital Program Thermostat,Radiant Attic Barrier
Acceptable Financing Cash Sale, Conventional, FHA, Investor, VA
Tax Rate 2.8187
Disclosures Exclusions, Mud, Sellers Disclosure
Listing Terms Cash Sale, Conventional, FHA, Investor, VA
Financing Cash Sale,Conventional,FHA,Investor,VA
Special Listing Condition Exclusions, Mud, Sellers Disclosure
Read Less

Bought with Executive Texas Realty
GET MORE INFORMATION





