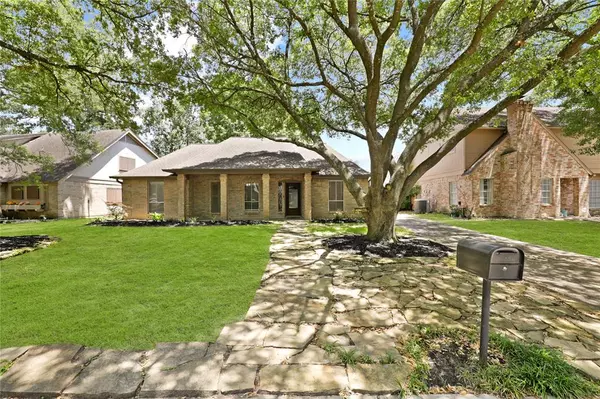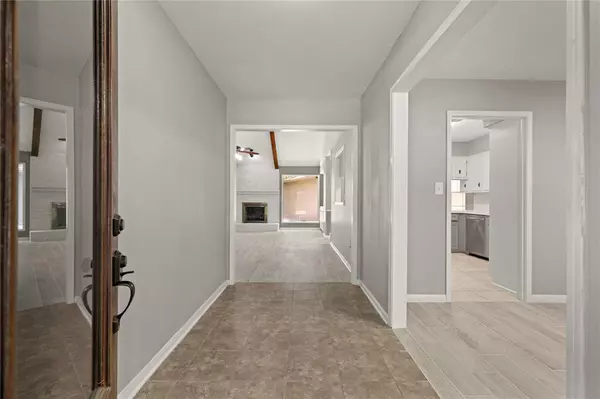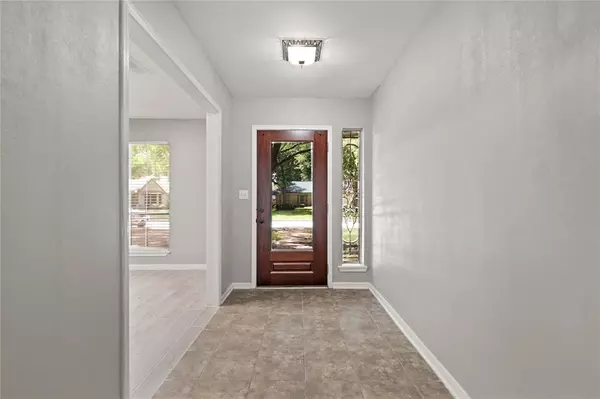For more information regarding the value of a property, please contact us for a free consultation.
11906 Mill Trail LN Houston, TX 77070
Want to know what your home might be worth? Contact us for a FREE valuation!

Our team is ready to help you sell your home for the highest possible price ASAP
Key Details
Property Type Single Family Home
Listing Status Sold
Purchase Type For Sale
Square Footage 1,933 sqft
Price per Sqft $128
Subdivision Woodedge Village
MLS Listing ID 46444751
Sold Date 05/23/23
Style Traditional
Bedrooms 4
Full Baths 2
Half Baths 1
HOA Fees $45/ann
HOA Y/N 1
Year Built 1975
Annual Tax Amount $5,358
Tax Year 2022
Lot Size 7,820 Sqft
Acres 0.1795
Property Description
Charming one-story in the Woodedge Village Community! This amazing home features 4 bedrooms, 2 ½ bathrooms, a flex space, a breakfast nook, & a detached garage. The entryway showcases stunning new flooring and a fresh coat of paint. Perfect flexible space off the entry and kitchen for a study or a formal dining room. The fabulous kitchen offers tons of storage, countertop space, dual ovens, and an adorable breakfast nook. Next to the kitchen is the conveniently located laundry room with a half bathroom. The seamless layout from the kitchen to the living room is great for entertaining. Spectacular living room features a beautiful floor-to-ceiling brick fireplace, gorgeous wood beams, and ample views of the backyard. The secluded primary bedroom provides tons of space and a private en suite. The spacious en suite includes a combination tub and shower, a vanity area, dual sinks, and a massive walk-in closet. The backyard provides a great patio area & tons of green space.
Location
State TX
County Harris
Area Willowbrook South
Rooms
Bedroom Description All Bedrooms Down,Primary Bed - 1st Floor,Walk-In Closet
Other Rooms 1 Living Area, Home Office/Study, Utility Room in House
Kitchen Kitchen open to Family Room, Second Sink
Interior
Interior Features Dryer Included, Fire/Smoke Alarm, High Ceiling, Refrigerator Included, Washer Included
Heating Central Gas
Cooling Central Electric
Flooring Tile
Fireplaces Number 1
Fireplaces Type Gaslog Fireplace
Exterior
Exterior Feature Back Yard Fenced, Patio/Deck, Satellite Dish, Sprinkler System
Garage Detached Garage
Garage Spaces 2.0
Roof Type Composition
Street Surface Asphalt
Private Pool No
Building
Lot Description Cul-De-Sac, Subdivision Lot
Story 1
Foundation Slab
Lot Size Range 0 Up To 1/4 Acre
Water Water District
Structure Type Brick,Wood
New Construction No
Schools
Elementary Schools Danish Elementary School
Middle Schools Bleyl Middle School
High Schools Cypress Creek High School
School District 13 - Cypress-Fairbanks
Others
Restrictions Deed Restrictions
Tax ID 105-425-000-0027
Energy Description Attic Vents,Ceiling Fans,Energy Star Appliances,Radiant Attic Barrier
Acceptable Financing Cash Sale, Conventional, FHA, VA
Tax Rate 2.6743
Disclosures Mud, Sellers Disclosure
Listing Terms Cash Sale, Conventional, FHA, VA
Financing Cash Sale,Conventional,FHA,VA
Special Listing Condition Mud, Sellers Disclosure
Read Less

Bought with Armas Realty
GET MORE INFORMATION





