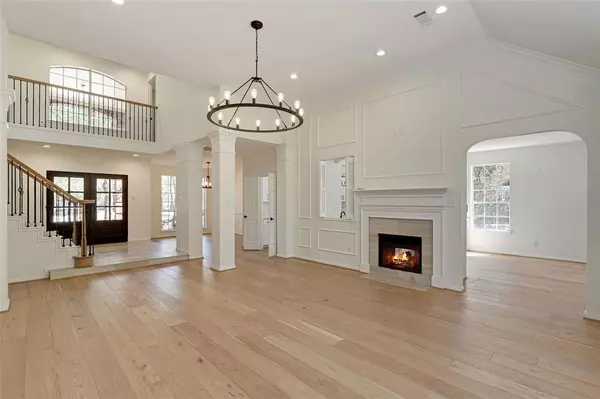For more information regarding the value of a property, please contact us for a free consultation.
11 Underwood PL The Woodlands, TX 77381
Want to know what your home might be worth? Contact us for a FREE valuation!

Our team is ready to help you sell your home for the highest possible price ASAP
Key Details
Property Type Single Family Home
Listing Status Sold
Purchase Type For Sale
Square Footage 3,014 sqft
Price per Sqft $225
Subdivision Wdlnds Village Cochrans Cr 24
MLS Listing ID 74062947
Sold Date 11/03/23
Style Traditional
Bedrooms 4
Full Baths 3
Year Built 1991
Annual Tax Amount $10,238
Tax Year 2022
Lot Size 10,454 Sqft
Acres 0.24
Property Description
Stunning Modern Farmhouse in The Woodlands nestled on almost 1/4 acre in a serene cul-de-sac. You'll be greeted by the double Mahogany front door, grandeur of soaring ceilings & formal dining. Several 2023 upgrades include new HVAC upstairs, water heater, wide-plank European Oak engineered floors, fresh paint, honed marble floors, & wrought iron stairs. The vast living room, graced by a cozy fireplace, gorgeous chandelier, & wall of windows. The updated kitchen boasts soft-close cabinets, 2023 Kitchenaid appliances, Calcutta Quartz, & sleek black hardware. The 1st floor primary quarters offers a seating area & luxurious bath showcasing a custom 2023 shower. All bedrooms & baths feature high-end basket-weave style carpeting & Calcutta Quartz. The outdoor space is a haven, featuring a fully fenced backyard w/ plenty of shade trees, creating the perfect setting for relaxation. With its recent updates & exceptional features, it's ready to offer a lifestyle of comfort and style.
Location
State TX
County Montgomery
Area The Woodlands
Rooms
Bedroom Description 1 Bedroom Down - Not Primary BR,2 Bedrooms Down,Primary Bed - 1st Floor
Other Rooms Breakfast Room, Formal Dining, Gameroom Up, Kitchen/Dining Combo, Living Area - 1st Floor, Utility Room in House
Master Bathroom Primary Bath: Double Sinks, Primary Bath: Separate Shower, Primary Bath: Soaking Tub, Secondary Bath(s): Tub/Shower Combo
Kitchen Island w/ Cooktop, Soft Closing Cabinets
Interior
Interior Features Crown Molding, Fire/Smoke Alarm, Prewired for Alarm System, Window Coverings
Heating Central Gas
Cooling Central Electric
Flooring Carpet, Engineered Wood, Tile
Fireplaces Number 1
Fireplaces Type Gaslog Fireplace
Exterior
Exterior Feature Back Green Space, Back Yard, Back Yard Fenced, Patio/Deck
Garage Detached Garage
Garage Spaces 2.0
Roof Type Composition
Street Surface Concrete
Private Pool No
Building
Lot Description Cleared, Cul-De-Sac, Subdivision Lot, Wooded
Faces East,South
Story 2
Foundation Slab
Lot Size Range 1/4 Up to 1/2 Acre
Builder Name David Weekley
Water Water District
Structure Type Brick,Cement Board,Wood
New Construction No
Schools
Elementary Schools Powell Elementary School (Conroe)
Middle Schools Mccullough Junior High School
High Schools The Woodlands High School
School District 11 - Conroe
Others
Senior Community No
Restrictions Deed Restrictions
Tax ID 9722-24-06350
Energy Description Ceiling Fans,Digital Program Thermostat,Energy Star Appliances,High-Efficiency HVAC
Acceptable Financing Cash Sale, Conventional, FHA, VA
Tax Rate 1.9362
Disclosures Sellers Disclosure
Listing Terms Cash Sale, Conventional, FHA, VA
Financing Cash Sale,Conventional,FHA,VA
Special Listing Condition Sellers Disclosure
Read Less

Bought with Compass RE Texas, LLC - Houston
GET MORE INFORMATION





