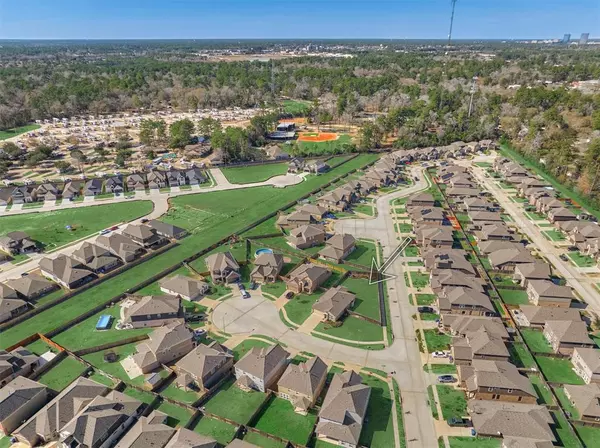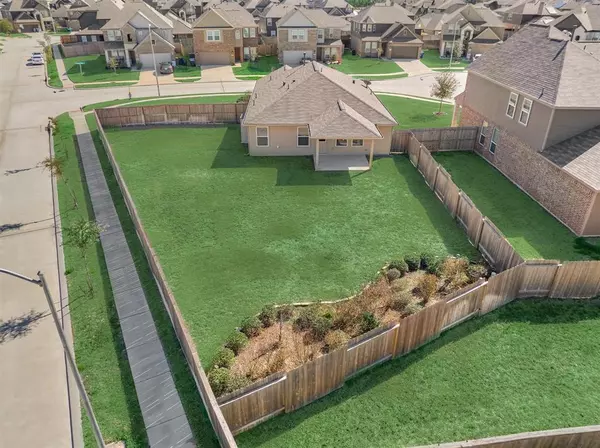For more information regarding the value of a property, please contact us for a free consultation.
29219 Enchanted Falls CIR Spring, TX 77386
Want to know what your home might be worth? Contact us for a FREE valuation!

Our team is ready to help you sell your home for the highest possible price ASAP
Key Details
Property Type Single Family Home
Listing Status Sold
Purchase Type For Sale
Square Footage 1,426 sqft
Price per Sqft $202
Subdivision Forest Village
MLS Listing ID 80252549
Sold Date 03/05/24
Style Traditional
Bedrooms 3
Full Baths 2
HOA Fees $35/ann
HOA Y/N 1
Year Built 2021
Lot Size 10,454 Sqft
Acres 0.24
Property Description
BETTER THAN NEW in this coveted 1-story on sprawling corner/cul-de-sac lot with no neighbor directly behind or to one side of home in quaint and quiet Forest Village - just minutes to The Woodlands amenities, the Hardy Toll Road, Grand Pkwy, and zoned to top Conroe ISD schools! Featuring wood tile throughout main living area, stylish granite island kitchen with stainless appliances, and approximately $25K in improvements from landscaped design, sprinkler system, added gas line to patio, whole home surge protector, floored attic for storage! Hardly lived in, premium energy features boast a tankless water heater, PEX plumbing, dbl pane triple Low E wdws, and more! Open floor plan is ideal for everyday living and entertaining, including a large owners retreat & bath w/dual sinks, dual closets, and linen closet! Spacious secondary bedrooms with hall bath, and large covered patio with fan for year-round living + ample space for pool! Low tax rate * Awesome storage * Home never flooded!
Location
State TX
County Montgomery
Area Spring Northeast
Rooms
Bedroom Description All Bedrooms Down,En-Suite Bath,Primary Bed - 1st Floor,Split Plan,Walk-In Closet
Other Rooms Den, Kitchen/Dining Combo, Utility Room in House
Master Bathroom Full Secondary Bathroom Down, Primary Bath: Double Sinks, Primary Bath: Shower Only, Secondary Bath(s): Tub/Shower Combo
Den/Bedroom Plus 3
Kitchen Breakfast Bar, Island w/o Cooktop, Pantry, Under Cabinet Lighting
Interior
Interior Features Fire/Smoke Alarm, Formal Entry/Foyer, High Ceiling, Window Coverings
Heating Central Gas
Cooling Central Electric
Flooring Carpet, Tile
Fireplaces Number 1
Fireplaces Type Gas Connections, Gaslog Fireplace
Exterior
Exterior Feature Back Green Space, Back Yard, Back Yard Fenced, Covered Patio/Deck, Patio/Deck, Porch, Side Yard, Sprinkler System
Garage Attached Garage
Garage Spaces 2.0
Garage Description Double-Wide Driveway
Roof Type Composition
Street Surface Concrete,Curbs,Gutters
Private Pool No
Building
Lot Description Corner, Cul-De-Sac
Story 1
Foundation Slab
Lot Size Range 0 Up To 1/4 Acre
Water Water District
Structure Type Brick,Cement Board,Wood
New Construction No
Schools
Elementary Schools Ford Elementary School (Conroe)
Middle Schools Irons Junior High School
High Schools Oak Ridge High School
School District 11 - Conroe
Others
HOA Fee Include Grounds,Other
Senior Community No
Restrictions Deed Restrictions,Restricted
Tax ID 5159-11-01100
Ownership Full Ownership
Energy Description Attic Vents,Ceiling Fans,Energy Star Appliances,Energy Star/CFL/LED Lights,HVAC>13 SEER,Insulated/Low-E windows,Other Energy Features,Radiant Attic Barrier,Tankless/On-Demand H2O Heater
Acceptable Financing Cash Sale, Conventional, FHA, VA
Disclosures Exclusions, Mud, Sellers Disclosure
Green/Energy Cert Energy Star Qualified Home
Listing Terms Cash Sale, Conventional, FHA, VA
Financing Cash Sale,Conventional,FHA,VA
Special Listing Condition Exclusions, Mud, Sellers Disclosure
Read Less

Bought with Jose Garza Agency
GET MORE INFORMATION





