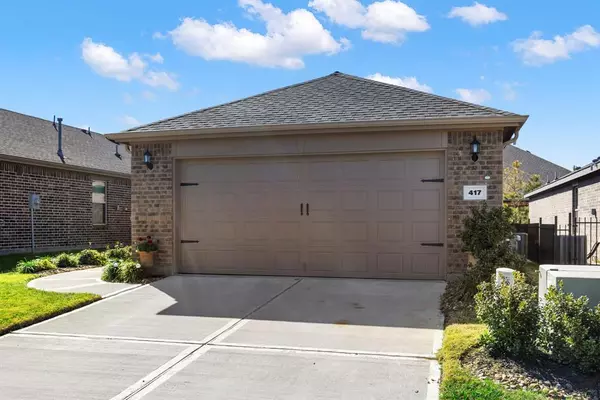For more information regarding the value of a property, please contact us for a free consultation.
417 Thistle Thorn DR Spring, TX 77382
Want to know what your home might be worth? Contact us for a FREE valuation!

Our team is ready to help you sell your home for the highest possible price ASAP
Key Details
Property Type Single Family Home
Listing Status Sold
Purchase Type For Sale
Square Footage 1,604 sqft
Price per Sqft $240
Subdivision Del Webb Woodlands
MLS Listing ID 37689348
Sold Date 03/12/24
Style Traditional
Bedrooms 2
Full Baths 2
HOA Fees $283/ann
HOA Y/N 1
Year Built 2021
Annual Tax Amount $4,798
Tax Year 2023
Lot Size 4,800 Sqft
Acres 0.1102
Property Description
EXCEPTIONAL CUSTOMIZED HOME in the premier 55+ active community of Del Webb The Woodlands. Features include spacious open-concept living, a sunroom, upgraded hardwood flooring & Fabulous covered porch with an extended concrete patio perfect for entertaining. Gourmet cook's dream kitchen!! HUGE quartz island with tons of customized cabinets, designer backsplash, stainless steel appliances, Romantic master suite, Primary bathroom offers an oversized shower. Other extra features include pendant lights, can ceiling lights, Coffered ceilings throughout, gutters. Check out this garage with 4 feet of extra space for golf cart, Garage has cabinets, workbench and built in shelves, SUCH PRETTY COLORS IN THIS HOME! WOW!! Community amenities include a gated entrance, 14,000 sq ft clubhouse, fitness center, resort style pool, tennis courts, paved walking trails-Come join the fun!
Location
State TX
County Montgomery
Area Magnolia/1488 East
Rooms
Bedroom Description All Bedrooms Down,Split Plan,Walk-In Closet
Other Rooms Breakfast Room, Den, Formal Dining, Sun Room, Utility Room in House
Master Bathroom Primary Bath: Double Sinks, Primary Bath: Shower Only
Den/Bedroom Plus 2
Kitchen Breakfast Bar, Island w/o Cooktop, Kitchen open to Family Room, Pantry
Interior
Interior Features Alarm System - Owned, Crown Molding, Dryer Included, Fire/Smoke Alarm, Formal Entry/Foyer, High Ceiling, Refrigerator Included, Washer Included
Heating Central Gas
Cooling Central Electric
Flooring Carpet, Engineered Wood, Tile
Fireplaces Number 1
Fireplaces Type Gaslog Fireplace
Exterior
Exterior Feature Back Yard, Not Fenced, Patio/Deck, Sprinkler System, Subdivision Tennis Court
Garage Attached Garage
Garage Spaces 2.0
Garage Description Auto Garage Door Opener, Golf Cart Garage
Roof Type Composition
Street Surface Concrete
Accessibility Automatic Gate
Private Pool No
Building
Lot Description Patio Lot, Subdivision Lot
Story 1
Foundation Slab
Lot Size Range 0 Up To 1/4 Acre
Builder Name PULTE
Sewer Public Sewer
Water Public Water
Structure Type Brick
New Construction No
Schools
Elementary Schools Tom R. Ellisor Elementary School
Middle Schools Bear Branch Junior High School
High Schools Magnolia High School
School District 36 - Magnolia
Others
HOA Fee Include Clubhouse,Grounds,Recreational Facilities
Senior Community Yes
Restrictions Deed Restrictions
Tax ID 4023-07-03300
Ownership Full Ownership
Energy Description Attic Vents,Energy Star/CFL/LED Lights,HVAC>13 SEER,Insulated Doors,Insulated/Low-E windows,Insulation - Blown Cellulose,Radiant Attic Barrier
Acceptable Financing Cash Sale, Conventional, FHA, VA
Tax Rate 1.5787
Disclosures Sellers Disclosure
Listing Terms Cash Sale, Conventional, FHA, VA
Financing Cash Sale,Conventional,FHA,VA
Special Listing Condition Sellers Disclosure
Read Less

Bought with Keller Williams Realty The Woodlands
GET MORE INFORMATION





