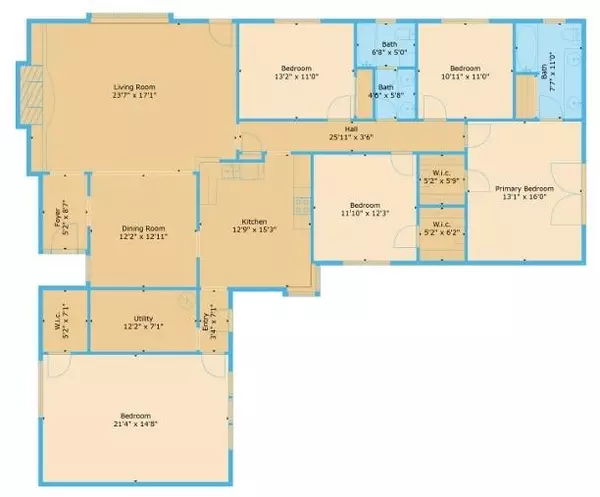For more information regarding the value of a property, please contact us for a free consultation.
4303 Annawood CIR Spring, TX 77388
Want to know what your home might be worth? Contact us for a FREE valuation!

Our team is ready to help you sell your home for the highest possible price ASAP
Key Details
Property Type Single Family Home
Listing Status Sold
Purchase Type For Sale
Square Footage 2,455 sqft
Price per Sqft $108
Subdivision Cypresswood 01
MLS Listing ID 90914649
Sold Date 03/20/24
Style Ranch
Bedrooms 4
Full Baths 2
HOA Fees $42/ann
HOA Y/N 1
Year Built 1971
Annual Tax Amount $7,340
Tax Year 2022
Lot Size 0.358 Acres
Acres 0.3581
Property Description
Unlock the incredible potential of this rare one-story home in Cypresswood. This gem is situated on a generous 15,600 sf lot. As you explore the property, you'll discover a spacious backyard, ideal for family gatherings and outdoor entertainment. One exceptional feature is the remarkably spacious 4th bedroom, which can easily serve an additional versatile living space.
2020 updates include: new roof and attic insulation, energy-efficient windows, SS appliances, carpet in secondary bedrooms, engineered-wood flooring (dining) & ceramic tile (primary bedroom). 2018 HVAC update.
Don't miss the opportunity to transform this home into a personalized masterpiece. With its recent updates and fantastic potential for renovation, this property is a canvas waiting for your creative touch. Schedule a showing today and envision the possibilities that await in this Cypresswood gem!
Property is "AS IS." August 2023 Inspection Report available.
Location
State TX
County Harris
Area Spring/Klein
Rooms
Bedroom Description All Bedrooms Down
Other Rooms 1 Living Area, Breakfast Room, Den, Formal Dining, Home Office/Study, Utility Room in House
Master Bathroom Primary Bath: Double Sinks, Primary Bath: Jetted Tub, Secondary Bath(s): Double Sinks, Secondary Bath(s): Jetted Tub
Den/Bedroom Plus 5
Kitchen Under Cabinet Lighting
Interior
Interior Features Crown Molding, Fire/Smoke Alarm, Window Coverings
Heating Central Gas
Cooling Central Electric
Flooring Carpet, Engineered Wood, Tile
Fireplaces Number 1
Fireplaces Type Wood Burning Fireplace
Exterior
Exterior Feature Back Green Space, Back Yard, Back Yard Fenced, Fully Fenced
Garage Detached Garage
Garage Spaces 2.0
Roof Type Composition
Street Surface Concrete,Curbs
Private Pool No
Building
Lot Description Subdivision Lot
Faces Northeast
Story 1
Foundation Slab
Lot Size Range 1/4 Up to 1/2 Acre
Water Water District
Structure Type Brick,Wood
New Construction No
Schools
Elementary Schools Haude Elementary School
Middle Schools Strack Intermediate School
High Schools Klein Collins High School
School District 32 - Klein
Others
HOA Fee Include Clubhouse,Recreational Facilities
Senior Community No
Restrictions Deed Restrictions
Tax ID 103-416-000-0009
Ownership Full Ownership
Energy Description Insulated/Low-E windows,Insulation - Blown Cellulose
Acceptable Financing Cash Sale, Conventional, FHA, VA
Tax Rate 2.2987
Disclosures Mud, Other Disclosures, Seller may be subject to foreign tax and Buyer withholding per IRS, Sellers Disclosure
Listing Terms Cash Sale, Conventional, FHA, VA
Financing Cash Sale,Conventional,FHA,VA
Special Listing Condition Mud, Other Disclosures, Seller may be subject to foreign tax and Buyer withholding per IRS, Sellers Disclosure
Read Less

Bought with Better Homes and Gardens Real Estate Gary Greene - Champions
GET MORE INFORMATION





