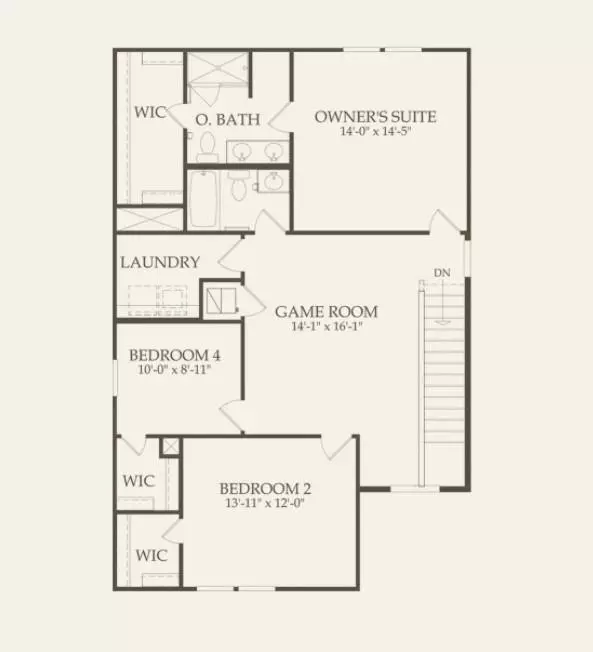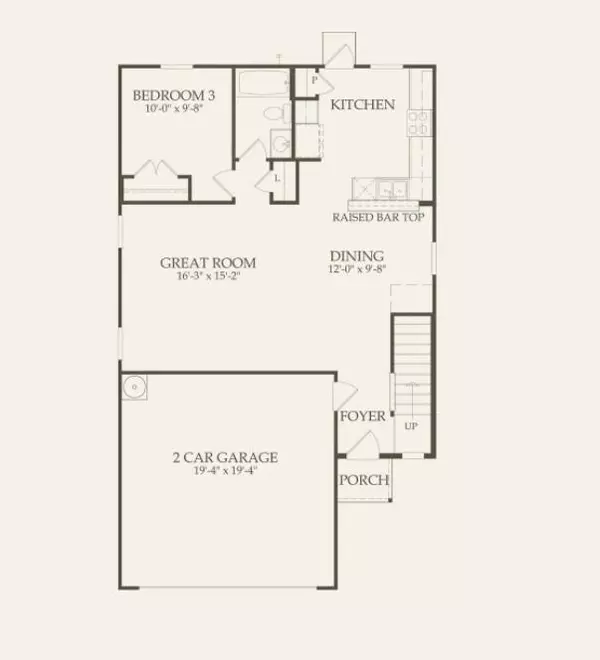For more information regarding the value of a property, please contact us for a free consultation.
326 Maple Bark Trail Willis, TX 77378
Want to know what your home might be worth? Contact us for a FREE valuation!

Our team is ready to help you sell your home for the highest possible price ASAP
Key Details
Property Type Single Family Home
Listing Status Sold
Purchase Type For Sale
Square Footage 2,032 sqft
Price per Sqft $127
Subdivision The Pines At Seven Coves
MLS Listing ID 4071104
Sold Date 03/22/24
Style Traditional
Bedrooms 4
Full Baths 3
HOA Fees $50/ann
HOA Y/N 1
Year Built 2023
Lot Size 4,800 Sqft
Property Description
The Lincoln - Step inside and experience the seamless flow of the open concept design on the first floor. The spacious living area, kitchen, and dining space come together effortlessly, creating a warm and inviting atmosphere. Hosting friends and family has never been easier with this exceptional layout. The first floor also boasts a guest suite with a full bath, providing comfortable accommodation for visitors or the flexibility to utilize it as a home office. As you make your way upstairs, you will discover three bedrooms, including a spacious owner's suite. This private sanctuary offers a peaceful retreat where you can unwind and recharge. The Lincoln floor plan also features a versatile gameroom, providing additional living space that can be used for relaxation or entertainment. With three full bathrooms, this home ensures convenience and flexibility for the entire family. Situated in the desirable community of The Pines at Seven Coves.
Location
State TX
County Montgomery
Area Conroe Northeast
Rooms
Bedroom Description Primary Bed - 2nd Floor
Other Rooms Gameroom Up
Master Bathroom Primary Bath: Double Sinks, Primary Bath: Separate Shower
Kitchen Breakfast Bar, Kitchen open to Family Room, Pantry
Interior
Interior Features Fire/Smoke Alarm
Heating Heat Pump
Cooling Central Electric
Flooring Carpet, Vinyl
Exterior
Exterior Feature Back Yard, Back Yard Fenced, Covered Patio/Deck
Garage Attached Garage
Garage Spaces 2.0
Roof Type Composition
Street Surface Concrete,Curbs
Private Pool No
Building
Lot Description Subdivision Lot
Story 2
Foundation Slab
Lot Size Range 0 Up To 1/4 Acre
Builder Name Centex Homes
Water Water District
Structure Type Brick
New Construction Yes
Schools
Elementary Schools A.R. Turner Elementary School
Middle Schools Robert P. Brabham Middle School
High Schools Willis High School
School District 56 - Willis
Others
Senior Community No
Restrictions Deed Restrictions
Tax ID NA
Energy Description Ceiling Fans,Digital Program Thermostat,High-Efficiency HVAC,HVAC>13 SEER,Insulated Doors,Insulated/Low-E windows,Other Energy Features
Acceptable Financing Cash Sale, Conventional, FHA, VA
Tax Rate 3.18
Disclosures No Disclosures
Listing Terms Cash Sale, Conventional, FHA, VA
Financing Cash Sale,Conventional,FHA,VA
Special Listing Condition No Disclosures
Read Less

Bought with eXp Realty LLC
GET MORE INFORMATION





