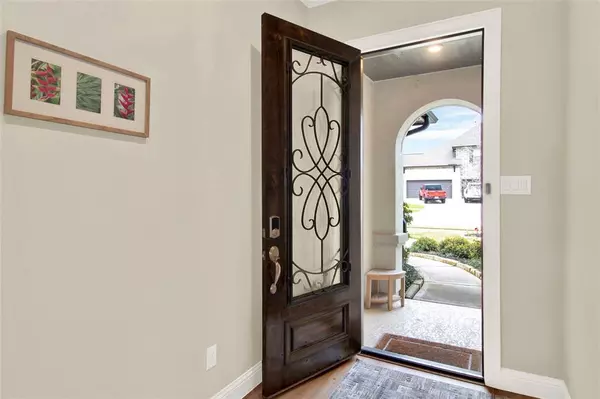For more information regarding the value of a property, please contact us for a free consultation.
4346 Limestone TER Manvel, TX 77578
Want to know what your home might be worth? Contact us for a FREE valuation!

Our team is ready to help you sell your home for the highest possible price ASAP
Key Details
Property Type Single Family Home
Listing Status Sold
Purchase Type For Sale
Square Footage 3,092 sqft
Price per Sqft $182
Subdivision Del Bello Lakes
MLS Listing ID 93474506
Sold Date 05/20/24
Style Traditional
Bedrooms 4
Full Baths 3
Half Baths 1
HOA Fees $89/ann
HOA Y/N 1
Year Built 2020
Annual Tax Amount $16,184
Tax Year 2023
Lot Size 8,899 Sqft
Acres 0.2043
Property Description
MOVE IN READY! This stunning one-story home features a stucco exterior & 3-car garage, offering 4 bedrooms & 3.5 baths. Inside, luxury vinyl plank flooring is installed throughout the main areas, while plush carpeting is reserved for the bedrooms & flex room, tile is used in the laundry room & bathrooms. The kitchen is equipped w/ built-in oven, 5-burner gas cooktop & spacious island w/ quartz countertop. Primary Suite includes a bay window, large walk-in closet, double sinks, separate glass-framed shower & drop-in garden tub. Hunter Douglas powered shades across the back of the living room. The flex room can serve as a playroom or study area. Notably, a stacking sliding door connects the dining area to the expansive outdoor living space (32' X 10') offering breathtaking views of the lake from the backyard. ALL HOUSE GENERATOR! Technology apps are used for security cameras, monitored alarm system, doorbell, sprinkler system, exterior lighting, AC/Heat, powered shades & garage doors.
Location
State TX
County Brazoria
Area Alvin North
Rooms
Bedroom Description All Bedrooms Down,Primary Bed - 1st Floor,Split Plan,Walk-In Closet
Other Rooms 1 Living Area, Gameroom Down, Home Office/Study
Master Bathroom Primary Bath: Double Sinks, Primary Bath: Separate Shower, Primary Bath: Soaking Tub, Secondary Bath(s): Tub/Shower Combo
Den/Bedroom Plus 5
Kitchen Breakfast Bar, Island w/ Cooktop, Kitchen open to Family Room
Interior
Heating Central Gas
Cooling Central Electric
Flooring Carpet, Tile, Vinyl Plank
Exterior
Garage Attached Garage
Garage Spaces 3.0
Waterfront Description Lakefront
Roof Type Composition
Private Pool No
Building
Lot Description Subdivision Lot, Waterfront
Story 1
Foundation Slab
Lot Size Range 0 Up To 1/4 Acre
Water Water District
Structure Type Stucco
New Construction No
Schools
Elementary Schools E C Mason Elementary School
Middle Schools Manvel Junior High School
High Schools Manvel High School
School District 3 - Alvin
Others
Senior Community No
Restrictions Deed Restrictions
Tax ID 3285-2001-001
Energy Description Attic Vents,Ceiling Fans,Digital Program Thermostat,Energy Star Appliances,Energy Star/CFL/LED Lights,Generator,High-Efficiency HVAC,HVAC>13 SEER,Insulated/Low-E windows,Insulation - Batt,Insulation - Blown Fiberglass,Radiant Attic Barrier
Acceptable Financing Cash Sale, Conventional
Tax Rate 3.3597
Disclosures Sellers Disclosure
Green/Energy Cert Home Energy Rating/HERS
Listing Terms Cash Sale, Conventional
Financing Cash Sale,Conventional
Special Listing Condition Sellers Disclosure
Read Less

Bought with RE/MAX RESULTS
GET MORE INFORMATION





