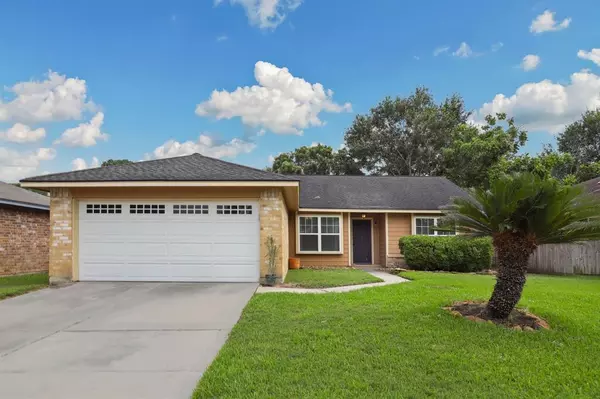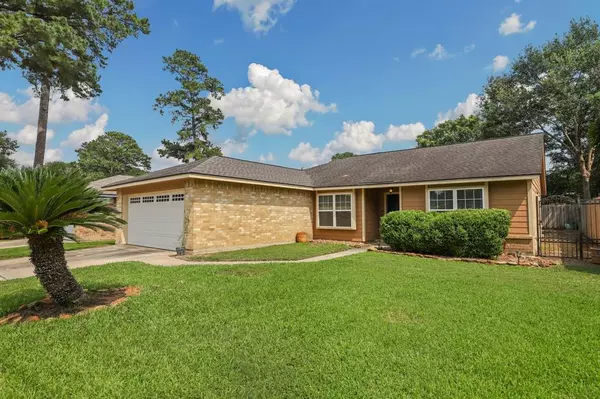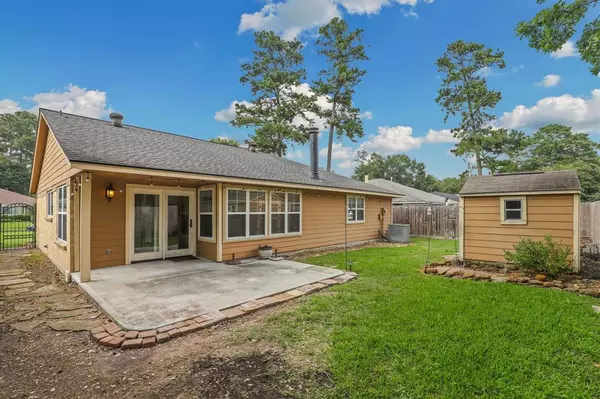For more information regarding the value of a property, please contact us for a free consultation.
9203 Benwick DR Spring, TX 77379
Want to know what your home might be worth? Contact us for a FREE valuation!

Our team is ready to help you sell your home for the highest possible price ASAP
Key Details
Property Type Single Family Home
Listing Status Sold
Purchase Type For Sale
Square Footage 1,519 sqft
Price per Sqft $170
Subdivision Memorial Chase
MLS Listing ID 45932062
Sold Date 07/18/24
Style Traditional
Bedrooms 3
Full Baths 2
HOA Fees $31/ann
HOA Y/N 1
Year Built 1980
Annual Tax Amount $4,469
Tax Year 2023
Lot Size 6,300 Sqft
Acres 0.1446
Property Description
Adorable move-in ready 1-story home in an established neighborhood w/ 2 community pools, parks, & tennis courts. Updated in 2024, this home boasts fresh paint & NO carpet & more!! The manicured landscaping leads into an open & airy layout filled w/ natural light from multiple windows & tall ceilings. The formal dining is ideal for gatherings or a quiet office & the spacious living room features a remodeled fireplace & wall of windows that flows into the breakfast & kitchen, where large glass doors open to the back patio. The kitchen offers ample storage, serving bar, & SS appliances. The owner’s suite showcases sleek wood-look tile & modernized en-suite bath w/ riverwalk tiled shower & amazing Elfa shelving closet. The well-sized secondary bedrooms also share an updated full bath. The backyard is designed for peaceful evenings, featuring a concrete patio, plenty of grass space, & an added storage shed for convenience. This home offers the ideal blend of style & functionality.
Location
State TX
County Harris
Area Champions Area
Rooms
Bedroom Description All Bedrooms Down
Other Rooms Breakfast Room, Family Room, Formal Dining, Living Area - 1st Floor
Master Bathroom Primary Bath: Shower Only, Secondary Bath(s): Tub/Shower Combo
Kitchen Breakfast Bar, Pantry
Interior
Interior Features Crown Molding, Fire/Smoke Alarm, High Ceiling, Window Coverings
Heating Central Gas
Cooling Central Electric
Flooring Tile
Fireplaces Number 1
Fireplaces Type Wood Burning Fireplace
Exterior
Exterior Feature Back Yard, Back Yard Fenced, Patio/Deck, Storage Shed
Garage Attached Garage
Garage Spaces 2.0
Roof Type Composition
Street Surface Concrete
Private Pool No
Building
Lot Description Subdivision Lot
Faces North,West
Story 1
Foundation Slab
Lot Size Range 0 Up To 1/4 Acre
Water Water District
Structure Type Brick,Cement Board
New Construction No
Schools
Elementary Schools Krahn Elementary School
Middle Schools Doerre Intermediate School
High Schools Klein Cain High School
School District 32 - Klein
Others
Senior Community No
Restrictions Deed Restrictions
Tax ID 114-465-005-0034
Energy Description Attic Vents,Ceiling Fans,Digital Program Thermostat,Energy Star/CFL/LED Lights,Insulation - Batt,North/South Exposure
Acceptable Financing Cash Sale, Conventional, FHA, VA
Tax Rate 2.1496
Disclosures Sellers Disclosure
Listing Terms Cash Sale, Conventional, FHA, VA
Financing Cash Sale,Conventional,FHA,VA
Special Listing Condition Sellers Disclosure
Read Less

Bought with BHGRE Gary Greene
GET MORE INFORMATION





