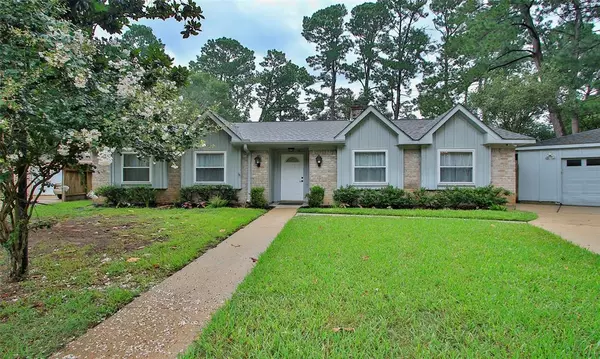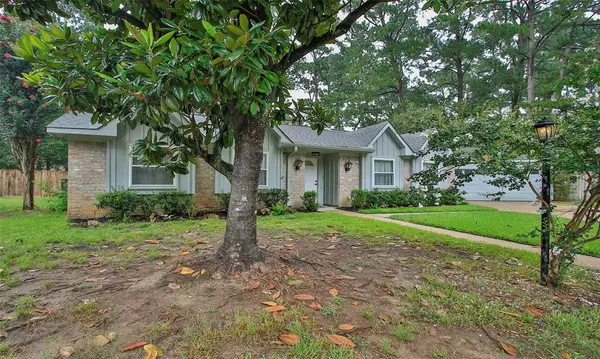For more information regarding the value of a property, please contact us for a free consultation.
9502 Ballin David DR Spring, TX 77379
Want to know what your home might be worth? Contact us for a FREE valuation!

Our team is ready to help you sell your home for the highest possible price ASAP
Key Details
Property Type Single Family Home
Listing Status Sold
Purchase Type For Sale
Square Footage 1,887 sqft
Price per Sqft $143
Subdivision Memorial Chase Sec 01
MLS Listing ID 54147034
Sold Date 07/31/24
Style Georgian
Bedrooms 4
Full Baths 2
HOA Fees $31/ann
HOA Y/N 1
Year Built 1974
Annual Tax Amount $4,648
Tax Year 2023
Lot Size 0.436 Acres
Acres 0.4355
Property Description
Discover this renovated 4-bedroom home located near Champions & Vintage Park. The residence boasts a new AC, furnace, and ductwork installed less than nine months ago. The house was completely re-piped three years prior, featuring extensive remodeling, and the carpet was recently cleaned. The kitchen offers ample storage, granite countertops, and a recently added double oven. The kitchen also includes a built-in beverage refrigerator! Off the kitchen, you will find a large dining room with additional space for a home office. Both bathrooms have been renovated; the primary bathroom features a spacious walk-in shower, while the secondary bathroom offers an updated tub and shower combo. This home also features an expansive screened porch overlooking the nearly half-acre backyard, which includes a storage building with a roll-up door for lawn equipment and an extended 2-car garage with additional storage space. Don't miss your chance to call this beautiful property home!
Location
State TX
County Harris
Area Champions Area
Rooms
Bedroom Description All Bedrooms Down
Other Rooms Formal Dining, Formal Living, Kitchen/Dining Combo, Living/Dining Combo, Utility Room in House
Master Bathroom Primary Bath: Double Sinks, Primary Bath: Shower Only, Secondary Bath(s): Tub/Shower Combo
Den/Bedroom Plus 4
Kitchen Butler Pantry, Kitchen open to Family Room, Pantry, Pots/Pans Drawers, Soft Closing Cabinets, Soft Closing Drawers
Interior
Interior Features Fire/Smoke Alarm, Prewired for Alarm System
Heating Central Gas
Cooling Central Electric
Flooring Carpet, Engineered Wood, Tile
Fireplaces Number 1
Fireplaces Type Gas Connections, Wood Burning Fireplace
Exterior
Exterior Feature Back Yard Fenced, Patio/Deck, Screened Porch, Storage Shed
Garage Detached Garage
Garage Spaces 2.0
Garage Description Additional Parking, Auto Garage Door Opener
Roof Type Composition
Street Surface Concrete
Private Pool No
Building
Lot Description Cul-De-Sac, Subdivision Lot
Story 1
Foundation Slab
Lot Size Range 1/4 Up to 1/2 Acre
Water Water District
Structure Type Brick
New Construction No
Schools
Elementary Schools Krahn Elementary School
Middle Schools Doerre Intermediate School
High Schools Klein Cain High School
School District 32 - Klein
Others
HOA Fee Include Clubhouse,Courtesy Patrol
Senior Community No
Restrictions Deed Restrictions
Tax ID 104-854-000-0021
Energy Description Attic Vents
Acceptable Financing Conventional, FHA
Tax Rate 2.1496
Disclosures Mud, Sellers Disclosure
Listing Terms Conventional, FHA
Financing Conventional,FHA
Special Listing Condition Mud, Sellers Disclosure
Read Less

Bought with Twin Empire Group, LLC
GET MORE INFORMATION





