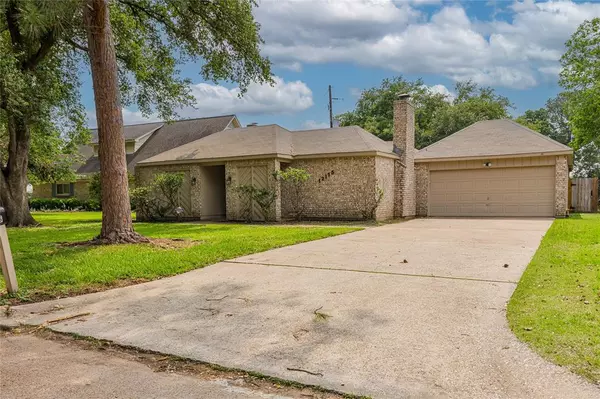For more information regarding the value of a property, please contact us for a free consultation.
12115 Misty Moss LN Houston, TX 77070
Want to know what your home might be worth? Contact us for a FREE valuation!

Our team is ready to help you sell your home for the highest possible price ASAP
Key Details
Property Type Single Family Home
Listing Status Sold
Purchase Type For Sale
Square Footage 2,206 sqft
Price per Sqft $131
Subdivision Woodedge Village Sec 02
MLS Listing ID 36812472
Sold Date 08/16/24
Style Ranch,Traditional
Bedrooms 4
Full Baths 2
HOA Fees $43/ann
HOA Y/N 1
Year Built 1976
Annual Tax Amount $7,515
Tax Year 2023
Lot Size 8,250 Sqft
Acres 0.1894
Property Description
Nestled within a vibrant neighborhood, this charming property boasts four bedrooms and two bathrooms across its expansive 2200 square feet. Upon entry, guests are greeted by a spacious living room and dining area, perfect for entertaining or unwinding after a long day. A captivating atrium in the heart of the home brings natural light and tranquility indoors, creating a serene ambiance throughout. Updated interiors add a modern touch, blending seamlessly with the home's classic charm. With easy access to multiple freeways, commuting is a breeze, making this residence an ideal retreat for those seeking both convenience and comfort. Additionally, the backyard features a 12x16 shed, offering ample storage space for outdoor equipment or hobbies. THE STORAGE SHED CAN BE REMOVED BY SELLER IF MORE BACKYARD SPACE IS PREFERRED!
Location
State TX
County Harris
Area Willowbrook South
Rooms
Bedroom Description All Bedrooms Down,En-Suite Bath,Primary Bed - 1st Floor,Walk-In Closet
Other Rooms Breakfast Room, Family Room, Formal Dining, Living Area - 1st Floor, Utility Room in House
Master Bathroom Full Secondary Bathroom Down, Primary Bath: Double Sinks, Primary Bath: Tub/Shower Combo, Secondary Bath(s): Tub/Shower Combo
Den/Bedroom Plus 4
Kitchen Pantry, Soft Closing Cabinets, Soft Closing Drawers
Interior
Interior Features Fire/Smoke Alarm
Heating Central Gas
Cooling Central Electric
Flooring Carpet, Vinyl Plank
Fireplaces Number 1
Fireplaces Type Freestanding, Wood Burning Fireplace
Exterior
Exterior Feature Back Green Space, Back Yard, Back Yard Fenced, Covered Patio/Deck, Patio/Deck, Side Yard, Storage Shed
Garage Attached Garage
Garage Spaces 2.0
Roof Type Composition
Street Surface Asphalt
Private Pool No
Building
Lot Description Cleared, Subdivision Lot
Story 1
Foundation Slab
Lot Size Range 0 Up To 1/4 Acre
Sewer Public Sewer
Water Public Water
Structure Type Brick
New Construction No
Schools
Elementary Schools Danish Elementary School
Middle Schools Bleyl Middle School
High Schools Cypress Creek High School
School District 13 - Cypress-Fairbanks
Others
Senior Community No
Restrictions Build Line Restricted,Deed Restrictions
Tax ID 105-442-000-0003
Ownership Full Ownership
Acceptable Financing Assumable 1st Lien, Cash Sale, Conventional, FHA, VA
Tax Rate 2.4608
Disclosures Mud, Sellers Disclosure
Listing Terms Assumable 1st Lien, Cash Sale, Conventional, FHA, VA
Financing Assumable 1st Lien,Cash Sale,Conventional,FHA,VA
Special Listing Condition Mud, Sellers Disclosure
Read Less

Bought with RE/MAX RESULTS
GET MORE INFORMATION





