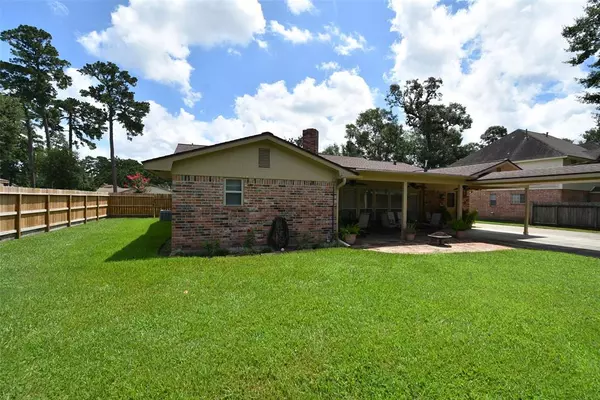For more information regarding the value of a property, please contact us for a free consultation.
19323 Lockridge DR Spring, TX 77373
Want to know what your home might be worth? Contact us for a FREE valuation!

Our team is ready to help you sell your home for the highest possible price ASAP
Key Details
Property Type Single Family Home
Listing Status Sold
Purchase Type For Sale
Square Footage 2,700 sqft
Price per Sqft $129
Subdivision North Hill Estates
MLS Listing ID 97089891
Sold Date 08/21/24
Style Traditional
Bedrooms 3
Full Baths 3
Half Baths 1
HOA Fees $3/ann
Year Built 1968
Annual Tax Amount $4,766
Tax Year 2023
Lot Size 0.331 Acres
Acres 0.3306
Property Description
I'm an entertainer's dream!! The garage apartment has a full bar & full bathroom, big storage closet with sliding glass doors & a balcony! The oversized garage has a half bathroom, + an additional sink & enough room for your workshop! Upon entry, you are graced with lovely hardwood floors in both formals & all of the bedrooms! (no carpet) Double pane/Low-e windows inside the home & sunroom offer extra energy efficiency! The sunroom is additional space for entertaining or letting the grandkids play!* Cozy rounded fireplace in the family room! The kitchen is sure to please any chef & has a breakfast bar that opens up to the family room, 5 burner gas cooktop, stainless appliances, with a Bosch dishwasher, & walk in pantry! This home has a huge storage closet in the hallway that is perfect for storing all of your extra Kitchen gadgets! The primary bedroom has French doors that lead to the sunroom & 2 large closets, Covered patio with extended cement driveway, recent fence, roof 2017
Location
State TX
County Harris
Area Spring East
Rooms
Bedroom Description All Bedrooms Down
Other Rooms 1 Living Area, Breakfast Room, Formal Dining, Formal Living, Garage Apartment, Utility Room in House
Master Bathroom Primary Bath: Double Sinks, Primary Bath: Tub/Shower Combo, Secondary Bath(s): Double Sinks, Secondary Bath(s): Tub/Shower Combo, Vanity Area
Den/Bedroom Plus 3
Kitchen Breakfast Bar, Kitchen open to Family Room, Walk-in Pantry
Interior
Interior Features Fire/Smoke Alarm
Heating Central Gas
Cooling Central Electric
Flooring Tile, Wood
Fireplaces Number 1
Fireplaces Type Wood Burning Fireplace
Exterior
Exterior Feature Back Yard Fenced, Covered Patio/Deck, Detached Gar Apt /Quarters, Porch
Garage Detached Garage, Oversized Garage
Garage Spaces 2.0
Garage Description Auto Garage Door Opener, Double-Wide Driveway
Roof Type Composition
Street Surface Concrete,Curbs
Private Pool No
Building
Lot Description Subdivision Lot
Story 1
Foundation Slab
Lot Size Range 0 Up To 1/4 Acre
Water Water District
Structure Type Brick,Wood
New Construction No
Schools
Elementary Schools Ginger Mcnabb Elementary School
Middle Schools Twin Creeks Middle School
High Schools Spring High School
School District 48 - Spring
Others
Senior Community No
Restrictions Deed Restrictions
Tax ID 098-384-000-0149
Energy Description Ceiling Fans,Energy Star Appliances,Insulated/Low-E windows
Acceptable Financing Cash Sale, Conventional, FHA, VA
Tax Rate 2.0321
Disclosures Mud, Sellers Disclosure
Listing Terms Cash Sale, Conventional, FHA, VA
Financing Cash Sale,Conventional,FHA,VA
Special Listing Condition Mud, Sellers Disclosure
Read Less

Bought with Corcoran Genesis
GET MORE INFORMATION





