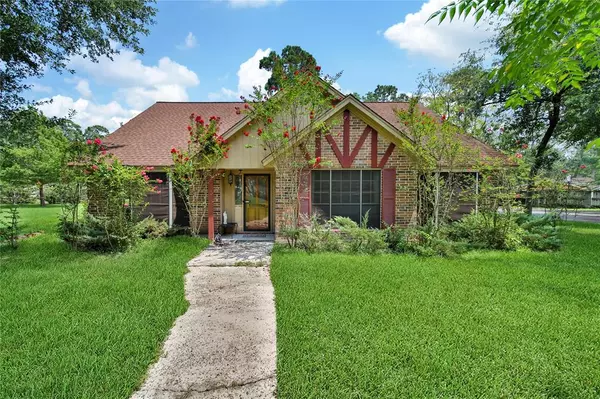For more information regarding the value of a property, please contact us for a free consultation.
210 Elmwood CT Spring, TX 77386
Want to know what your home might be worth? Contact us for a FREE valuation!

Our team is ready to help you sell your home for the highest possible price ASAP
Key Details
Property Type Single Family Home
Listing Status Sold
Purchase Type For Sale
Square Footage 3,341 sqft
Price per Sqft $134
Subdivision Oak Ridge North 03
MLS Listing ID 49030742
Sold Date 09/16/24
Style Traditional
Bedrooms 4
Full Baths 3
Year Built 1968
Annual Tax Amount $5,962
Tax Year 2023
Lot Size 1.431 Acres
Acres 1.4307
Property Description
Tucked away in a cul-de-sac on nearly 2 Acres you'll find a traditional 4 bedroom 3-bathroom chateau style home in Oak Ridge North. You are sure to feel comfortable in this tucked away homestead. Scattered throughout the property you'll find large mature trees that offer lots of shade and canopy. The oversized parking area will allow for plenty of room for your guests. Lining the back of the driveway is a large 26X30 shop with roll up doors, windows, and electricity. Just beside the attached garage is another area that could be used as a shop or additional storage. Lastly, you'll find a private office with AC in the garage. Upon entering the home you'll have your choice of a private den or formal living area to entertain in. If that's not enough, there is a large sunroom containing French doors and a bonus area that can also offer entertainment space. Whether you're looking for your next investment home or a property to make your own, this one is one to stop the car and check out!
Location
State TX
County Montgomery
Area Spring Northeast
Rooms
Bedroom Description 2 Bedrooms Down,En-Suite Bath,Primary Bed - 1st Floor
Other Rooms Breakfast Room, Den, Formal Dining, Formal Living, Home Office/Study, Living Area - 1st Floor, Sun Room
Master Bathroom Primary Bath: Shower Only, Secondary Bath(s): Soaking Tub, Vanity Area
Kitchen Kitchen open to Family Room
Interior
Interior Features Intercom System
Heating Central Gas
Cooling Central Electric
Flooring Carpet, Laminate, Tile
Fireplaces Number 1
Fireplaces Type Gaslog Fireplace
Exterior
Exterior Feature Back Yard Fenced, Workshop
Garage Attached Garage, Detached Garage
Garage Spaces 2.0
Garage Description Additional Parking, Workshop
Roof Type Composition
Street Surface Concrete
Private Pool No
Building
Lot Description Cul-De-Sac
Story 2
Foundation Slab
Lot Size Range 1 Up to 2 Acres
Sewer Public Sewer
Water Public Water
Structure Type Brick,Wood
New Construction No
Schools
Elementary Schools Oak Ridge Elementary School (Conroe)
Middle Schools Irons Junior High School
High Schools Oak Ridge High School
School District 11 - Conroe
Others
Senior Community No
Restrictions Restricted
Tax ID 7640-03-37100
Ownership Full Ownership
Energy Description Attic Fan,Ceiling Fans
Acceptable Financing Cash Sale, Conventional, FHA, Investor, Texas Veterans Land Board, VA
Tax Rate 2.14
Disclosures Mud, Sellers Disclosure
Listing Terms Cash Sale, Conventional, FHA, Investor, Texas Veterans Land Board, VA
Financing Cash Sale,Conventional,FHA,Investor,Texas Veterans Land Board,VA
Special Listing Condition Mud, Sellers Disclosure
Read Less

Bought with Winhill Advisors - Kirby
GET MORE INFORMATION





