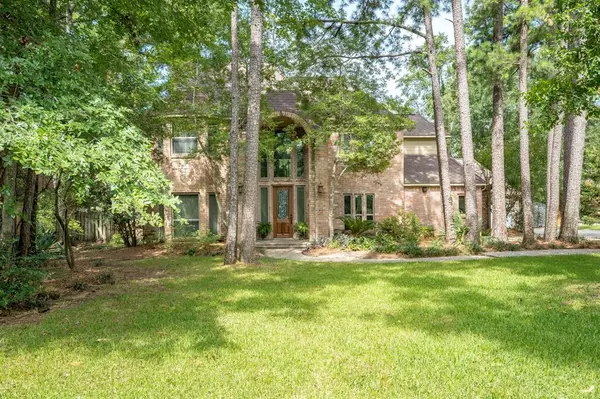For more information regarding the value of a property, please contact us for a free consultation.
5 Split Rock RD The Woodlands, TX 77381
Want to know what your home might be worth? Contact us for a FREE valuation!

Our team is ready to help you sell your home for the highest possible price ASAP
Key Details
Property Type Single Family Home
Listing Status Sold
Purchase Type For Sale
Square Footage 3,504 sqft
Price per Sqft $208
Subdivision Wdlnds Village Panther Ck 11
MLS Listing ID 22267335
Sold Date 10/15/24
Style Traditional
Bedrooms 4
Full Baths 3
Half Baths 1
Year Built 1981
Annual Tax Amount $10,740
Tax Year 2023
Lot Size 0.454 Acres
Acres 0.4541
Property Description
Splendid on Split Rock! Incredibly private Jerry Kirkpatrick custom home is UPFRONT with 20,000 sq ft of FABULOUS wooded lot plus POOL! Prime location, stone's throw to tranquil Lake Wedgewood. 1st floor features Remodeled Laundry & Kitchen, GE Cafe Range w/double oven, Samsung Bespoke Family Hub refrigerator, soft close drawers & pull-outs, hardwood flooring, generous Family Room w/ handsome fireplace, low-e picture windows, stately built-in woodwork, Formal Dining, Primary Suite, dedicated study. Hardie Plank exterior. Sparkling Pool w/ brand new heater and removeable safety fence, spa, sunroom and patio. Windows/2016, fresh paint. Upstairs highlights: large game room w/ 2nd fireplace, built-ins, bar and pool table, more picture windows overlooking your pool and lovely grounds below. All with quick access to I-45, Hughes Landing, Market Street, The Cynthia Woods Mitchell Pavilion, Woodlands Mall, restaurants, shopping & entertainment. You can have it all! Schedule your tour today!
Location
State TX
County Montgomery
Area The Woodlands
Rooms
Bedroom Description En-Suite Bath,Primary Bed - 1st Floor,Walk-In Closet
Other Rooms Breakfast Room, Family Room, Formal Dining, Gameroom Up, Home Office/Study, Sun Room, Utility Room in House
Master Bathroom Half Bath, Primary Bath: Double Sinks, Primary Bath: Separate Shower, Primary Bath: Soaking Tub, Secondary Bath(s): Tub/Shower Combo
Kitchen Breakfast Bar, Island w/o Cooktop, Pantry, Pots/Pans Drawers
Interior
Interior Features Crown Molding, Formal Entry/Foyer, High Ceiling, Refrigerator Included, Wet Bar, Window Coverings
Heating Central Gas
Cooling Central Electric
Flooring Carpet, Engineered Wood, Tile
Fireplaces Number 2
Fireplaces Type Gaslog Fireplace
Exterior
Exterior Feature Back Yard, Back Yard Fenced, Patio/Deck, Private Driveway, Sprinkler System, Subdivision Tennis Court
Garage Attached Garage
Garage Spaces 2.0
Pool Gunite, Heated, In Ground
Roof Type Composition
Street Surface Concrete
Private Pool Yes
Building
Lot Description Subdivision Lot, Wooded
Story 2
Foundation Slab
Lot Size Range 0 Up To 1/4 Acre
Water Water District
Structure Type Brick,Cement Board
New Construction No
Schools
Elementary Schools Sally Ride Elementary School
Middle Schools Knox Junior High School
High Schools The Woodlands College Park High School
School District 11 - Conroe
Others
Senior Community No
Restrictions Deed Restrictions
Tax ID 9726-11-04900
Ownership Full Ownership
Energy Description Attic Vents,Ceiling Fans,Digital Program Thermostat,Energy Star Appliances,Energy Star/CFL/LED Lights,HVAC>13 SEER,Insulated/Low-E windows,Insulation - Blown Fiberglass,Insulation - Other,Radiant Attic Barrier
Acceptable Financing Cash Sale, Conventional
Tax Rate 1.73
Disclosures Exclusions, Mud, Sellers Disclosure
Listing Terms Cash Sale, Conventional
Financing Cash Sale,Conventional
Special Listing Condition Exclusions, Mud, Sellers Disclosure
Read Less

Bought with Better Homes and Gardens Real Estate Gary Greene - The Woodlands
GET MORE INFORMATION





