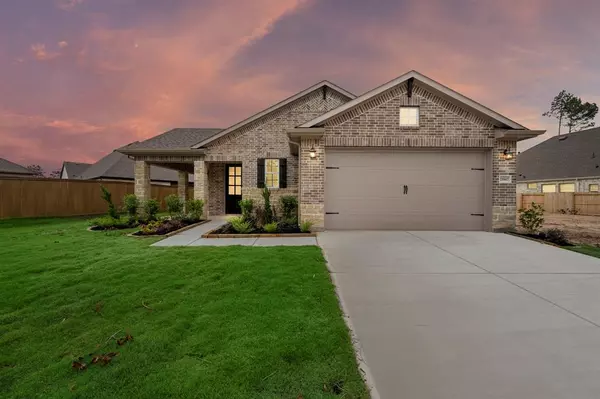For more information regarding the value of a property, please contact us for a free consultation.
21847 Colorado Bend Lane Porter, TX 77365
Want to know what your home might be worth? Contact us for a FREE valuation!

Our team is ready to help you sell your home for the highest possible price ASAP
Key Details
Property Type Single Family Home
Listing Status Sold
Purchase Type For Sale
Square Footage 1,678 sqft
Price per Sqft $234
Subdivision The Highlands
MLS Listing ID 26815559
Sold Date 10/22/24
Style Traditional
Bedrooms 3
Full Baths 2
HOA Fees $218/ann
HOA Y/N 1
Year Built 2024
Tax Year 2024
Property Description
Fairway Pines at the highlands is an exclusive 55+ nestled among the forest and surrounded by Highland Pines Golf Course. Fairway Pines is for the buyer looking for lifestyle, location, lock & leave, luxury living. Amenities include 30 miles of trails, pickleball courts, future clubhouse with fitness center and event rooms, pickleball courts, pavilion and more. Discover beautiful new single-family and patio homes designed with your lifestyle in mind. With a dedicated full-time lifestyle coordinator, enjoy a vibrant calendar of gatherings and events tailored for Fairway Pines residents. Plus, access to The Highlands' incredible amenities and programming adds extra appeal, perfect for when the grandkids visit. Fairway Pines caters to buyers seeking a blend of lifestyle, location, luxury living, and lock-and-leave convenience.
Location
State TX
County Montgomery
Area Porter/New Caney West
Rooms
Bedroom Description All Bedrooms Down,Walk-In Closet
Other Rooms Breakfast Room, Family Room, Home Office/Study, Kitchen/Dining Combo, Living Area - 1st Floor, Utility Room in House
Kitchen Island w/o Cooktop, Pantry, Under Cabinet Lighting, Walk-in Pantry
Interior
Interior Features Alarm System - Owned, Disabled Access, Fire/Smoke Alarm, High Ceiling, Prewired for Alarm System
Heating Central Gas, Zoned
Cooling Central Electric, Zoned
Flooring Vinyl Plank
Exterior
Exterior Feature Back Yard, Back Yard Fenced, Covered Patio/Deck, Patio/Deck, Porch, Sprinkler System, Subdivision Tennis Court, Wheelchair Access
Garage Attached Garage
Garage Spaces 2.0
Garage Description Auto Garage Door Opener, Double-Wide Driveway
Roof Type Composition
Private Pool No
Building
Lot Description In Golf Course Community
Faces Northwest
Story 1
Foundation Slab
Lot Size Range 0 Up To 1/4 Acre
Builder Name Caldwell Homes
Sewer Public Sewer
Water Public Water
Structure Type Brick,Stone
New Construction Yes
Schools
Elementary Schools Robert Crippen Elementary School
Middle Schools White Oak Middle School (New Caney)
High Schools Porter High School (New Caney)
School District 39 - New Caney
Others
HOA Fee Include Clubhouse,Grounds,Recreational Facilities
Senior Community Yes
Restrictions Deed Restrictions
Tax ID 5829-10-03200
Ownership Full Ownership
Energy Description Attic Vents,Ceiling Fans,Digital Program Thermostat,Energy Star/CFL/LED Lights,High-Efficiency HVAC,HVAC>13 SEER,Insulated Doors,Insulated/Low-E windows,Insulation - Spray-Foam,Other Energy Features,Tankless/On-Demand H2O Heater
Acceptable Financing Cash Sale, Conventional, FHA, VA
Tax Rate 3.3
Disclosures Approved Seniors Project, Mud
Green/Energy Cert Energy Star Qualified Home
Listing Terms Cash Sale, Conventional, FHA, VA
Financing Cash Sale,Conventional,FHA,VA
Special Listing Condition Approved Seniors Project, Mud
Read Less

Bought with Caldwell Realty LLC
GET MORE INFORMATION





