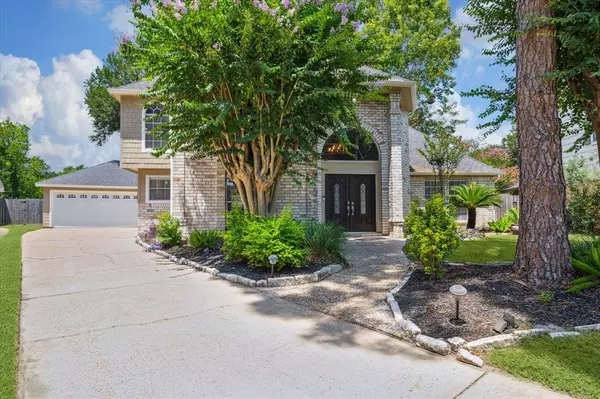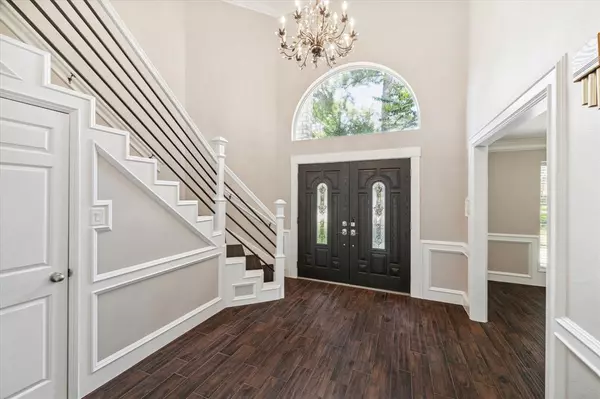For more information regarding the value of a property, please contact us for a free consultation.
12011 Pine Pass CT Houston, TX 77070
Want to know what your home might be worth? Contact us for a FREE valuation!

Our team is ready to help you sell your home for the highest possible price ASAP
Key Details
Property Type Single Family Home
Listing Status Sold
Purchase Type For Sale
Square Footage 2,698 sqft
Price per Sqft $127
Subdivision Woodedge Village
MLS Listing ID 53968256
Sold Date 11/19/24
Style Traditional
Bedrooms 4
Full Baths 2
Half Baths 1
HOA Fees $17/ann
HOA Y/N 1
Year Built 1982
Annual Tax Amount $5,211
Tax Year 2023
Lot Size 9,409 Sqft
Acres 0.216
Property Description
This beautifully updated 4-bedroom, 2.5-bath home offers a blend of comfort and style. Featuring new luxury vinyl flooring and tile throughout, the home boasts an updated kitchen equipped with a gas stove that includes a built-in safety feature. The half bath & upstairs bathroom have been tastefully refreshed as well. Open-Concept, Large game room upstairs and versatility flex room downstairs that can be used for formal dining or office/study. Enjoy the peace of mind that comes with Hardiplank siding & energy-efficient Low-E wrap, as well as a brand-new HVAC system installed in 2023. NEW ROOF & NEW hot water heater (9/24) Fresh interior paint, elegant crown molding throughout, and a remodeled primary bathroom with a stunning new shower and quartz countertop make this home move-in ready! This cul-de-sac home with NO BACK NEIGHBORS is zoned to Cy-Fair ISD schools with quick access to FM 1960, State Hwy 249 and just minutes to Beltway 8. Schedule your showing today on this beautiful home!
Location
State TX
County Harris
Area Willowbrook South
Rooms
Bedroom Description En-Suite Bath,Primary Bed - 1st Floor,Walk-In Closet
Other Rooms Breakfast Room, Family Room, Formal Living, Gameroom Up, Home Office/Study, Living Area - 1st Floor, Utility Room in House
Master Bathroom Primary Bath: Double Sinks, Primary Bath: Shower Only, Secondary Bath(s): Tub/Shower Combo
Kitchen Island w/o Cooktop, Kitchen open to Family Room
Interior
Interior Features Crown Molding, Formal Entry/Foyer, High Ceiling
Heating Central Gas
Cooling Central Electric
Flooring Vinyl Plank
Fireplaces Number 1
Fireplaces Type Gas Connections, Wood Burning Fireplace
Exterior
Exterior Feature Back Yard, Back Yard Fenced, Porch
Garage Detached Garage
Garage Spaces 2.0
Garage Description Single-Wide Driveway
Roof Type Composition
Private Pool No
Building
Lot Description Cul-De-Sac, Greenbelt, Subdivision Lot
Faces South
Story 2
Foundation Slab
Lot Size Range 0 Up To 1/4 Acre
Water Water District
Structure Type Brick,Vinyl
New Construction No
Schools
Elementary Schools Danish Elementary School
Middle Schools Bleyl Middle School
High Schools Cypress Creek High School
School District 13 - Cypress-Fairbanks
Others
HOA Fee Include Recreational Facilities
Senior Community No
Restrictions Deed Restrictions
Tax ID 113-089-000-0012
Acceptable Financing Cash Sale, Conventional
Tax Rate 2.4608
Disclosures Sellers Disclosure
Listing Terms Cash Sale, Conventional
Financing Cash Sale,Conventional
Special Listing Condition Sellers Disclosure
Read Less

Bought with Better Homes and Gardens Real Estate Gary Greene - Champions
GET MORE INFORMATION





