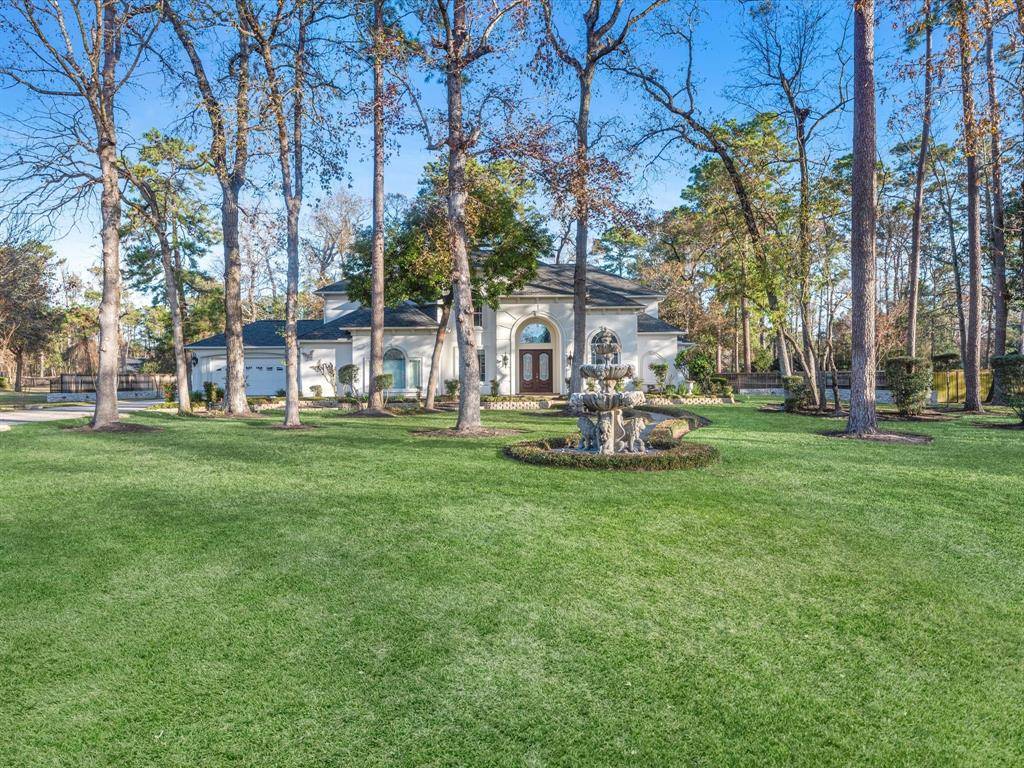For more information regarding the value of a property, please contact us for a free consultation.
28606 Benders Crossing DR Spring, TX 77386
Want to know what your home might be worth? Contact us for a FREE valuation!

Our team is ready to help you sell your home for the highest possible price ASAP
Key Details
Property Type Single Family Home
Listing Status Sold
Purchase Type For Sale
Square Footage 4,610 sqft
Price per Sqft $238
Subdivision Benders Landing 01
MLS Listing ID 6942153
Sold Date 03/07/25
Style Mediterranean
Bedrooms 5
Full Baths 4
Half Baths 2
HOA Fees $93/ann
HOA Y/N 1
Year Built 2002
Annual Tax Amount $16,255
Tax Year 2024
Lot Size 0.998 Acres
Acres 0.9977
Property Description
This Mediterranean-style home is located in the prestigious Benders Landing community. It sits on a beautifully landscaped one-acre wooded lot and features a rock waterfall pool and a covered patio. Key highlights include an impressive two-story entry with a dual circular stairway, a gourmet kitchen with granite countertops, and exquisite cabinetry. The den includes built-ins and surround sound, and there are two bedrooms located on the main level. The endless windows provide stunning views of the pool area!
Location
State TX
County Montgomery
Area Spring Northeast
Rooms
Bedroom Description Primary Bed - 1st Floor,Walk-In Closet
Other Rooms Entry, Family Room, Home Office/Study, Living Area - 1st Floor, Utility Room in House
Master Bathroom Primary Bath: Double Sinks, Primary Bath: Separate Shower, Primary Bath: Soaking Tub, Secondary Bath(s): Tub/Shower Combo
Den/Bedroom Plus 5
Kitchen Breakfast Bar, Island w/ Cooktop, Kitchen open to Family Room, Pantry
Interior
Interior Features Crown Molding, Fire/Smoke Alarm, Formal Entry/Foyer, High Ceiling, Prewired for Alarm System
Heating Central Gas
Cooling Central Electric
Flooring Carpet, Tile
Fireplaces Number 1
Fireplaces Type Gas Connections
Exterior
Exterior Feature Back Yard Fenced, Covered Patio/Deck, Outdoor Kitchen, Sprinkler System
Parking Features Attached Garage
Garage Spaces 4.0
Pool In Ground
Roof Type Composition
Private Pool Yes
Building
Lot Description Cleared, Wooded
Story 2
Foundation Slab
Lot Size Range 1/2 Up to 1 Acre
Water Aerobic
Structure Type Stucco
New Construction No
Schools
Elementary Schools Ann K. Snyder Elementary School
Middle Schools York Junior High School
High Schools Grand Oaks High School
School District 11 - Conroe
Others
Senior Community No
Restrictions Deed Restrictions
Tax ID 2571-00-00900
Energy Description Ceiling Fans,High-Efficiency HVAC,HVAC>13 SEER
Acceptable Financing Cash Sale, Conventional, VA
Tax Rate 1.5795
Disclosures Sellers Disclosure
Listing Terms Cash Sale, Conventional, VA
Financing Cash Sale,Conventional,VA
Special Listing Condition Sellers Disclosure
Read Less

Bought with Better Homes and Gardens Real Estate Gary Greene - The Woodlands




