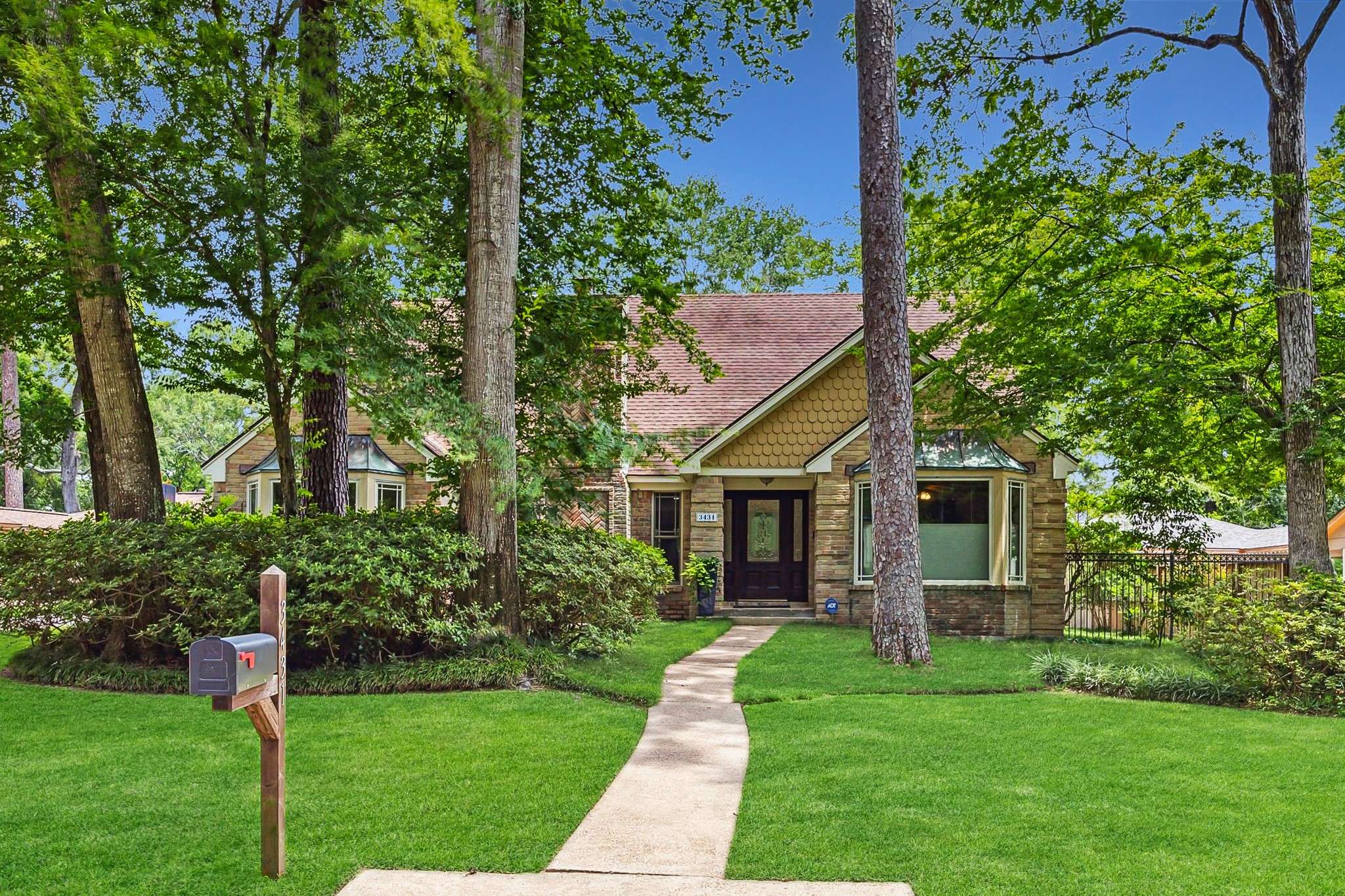For more information regarding the value of a property, please contact us for a free consultation.
3431 Park Royal DR Houston, TX 77339
Want to know what your home might be worth? Contact us for a FREE valuation!

Our team is ready to help you sell your home for the highest possible price ASAP
Key Details
Sold Price $399,000
Property Type Single Family Home
Sub Type Detached
Listing Status Sold
Purchase Type For Sale
Square Footage 2,850 sqft
Price per Sqft $140
Subdivision Bear Branch Village Sec 04
MLS Listing ID 61396829
Sold Date 07/21/25
Style Traditional
Bedrooms 4
Full Baths 2
Half Baths 1
HOA Fees $31/ann
HOA Y/N Yes
Year Built 1978
Annual Tax Amount $8,129
Tax Year 2024
Lot Size 10,737 Sqft
Acres 0.2465
Property Sub-Type Detached
Property Description
Nestled in the heart of Kingwood's sought-after Bear Branch Village, 3431 Park Royal Drive is a beautifully maintained traditional 4-bedroom, 2.5-bathroom home that effortlessly combines comfort, charm, and functionality. The spacious living area features a cozy gas fireplace and custom wine storage, ideal for entertaining. The renovated kitchen is outfitted with stainless steel appliances and overlooks peaceful nature views that can be enjoyed from nearly every room. The first-floor primary suite offers privacy and convenience, while the backyard is a true oasis with a heated pool/spa, and lush landscaping. An oversized garage with a dedicated workshop provides ample storage and space for hobbies. Perfectly situated near scenic parks, greenbelt trails, top-rated schools, and just minutes from the lake and The Clubs of Kingwood, this home delivers both tranquility and accessibility. Experience the best of Kingwood living—this home truly has it all. Make your appointment today!
Location
State TX
County Harris
Community Curbs
Area 32
Interior
Interior Features Breakfast Bar, Crown Molding, Dry Bar, Double Vanity, Entrance Foyer, Granite Counters, Hot Tub/Spa, Jetted Tub, Bath in Primary Bedroom, Pots & Pan Drawers, Pantry, Self-closing Cabinet Doors, Self-closing Drawers, Tub Shower, Window Treatments, Ceiling Fan(s), Programmable Thermostat
Heating Central, Gas, Zoned
Cooling Central Air, Electric, Zoned
Flooring Carpet, Tile
Fireplaces Number 1
Fireplaces Type Gas, Gas Log
Fireplace Yes
Appliance Dishwasher, Electric Cooktop, Electric Oven, Disposal, Microwave, Dryer, Refrigerator, Washer
Laundry Washer Hookup, Electric Dryer Hookup, Gas Dryer Hookup
Exterior
Exterior Feature Covered Patio, Deck, Fence, Hot Tub/Spa, Sprinkler/Irrigation, Porch, Patio, Private Yard
Parking Features Additional Parking, Detached, Garage, Garage Door Opener, Oversized
Garage Spaces 2.0
Fence Back Yard
Pool Gunite, Heated, In Ground, Pool/Spa Combo
Community Features Curbs
Water Access Desc Public
Roof Type Composition
Porch Covered, Deck, Patio, Porch
Private Pool Yes
Building
Lot Description Subdivision, Backs to Greenbelt/Park
Entry Level One and One Half
Foundation Slab
Sewer Public Sewer
Water Public
Architectural Style Traditional
Level or Stories One and One Half
New Construction No
Schools
Elementary Schools Bear Branch Elementary School (Humble)
Middle Schools Creekwood Middle School
High Schools Kingwood High School
School District 29 - Humble
Others
HOA Name Bear Branch Village C.A.
Tax ID 109-861-000-0008
Security Features Prewired,Security System Owned,Smoke Detector(s)
Read Less

Bought with RE/MAX Universal




